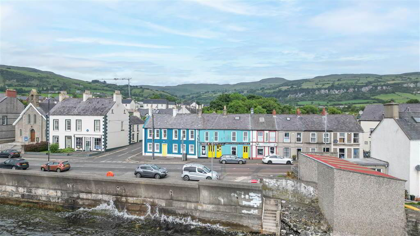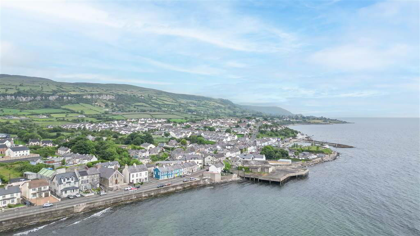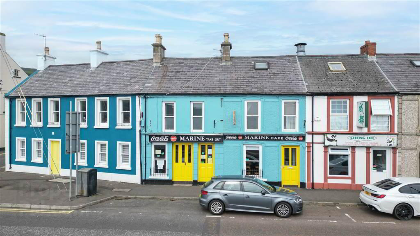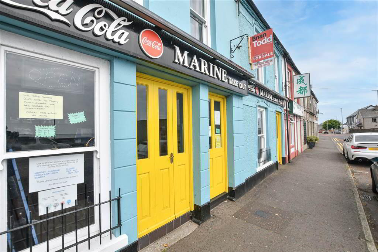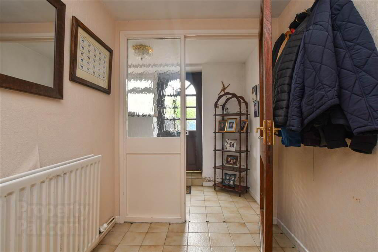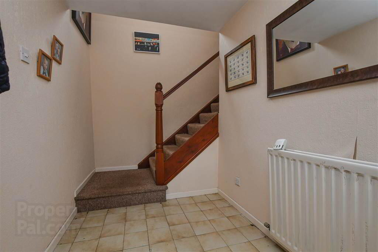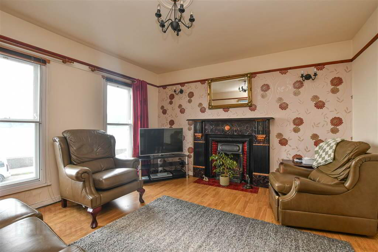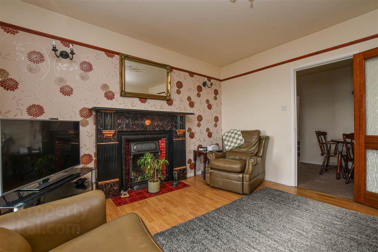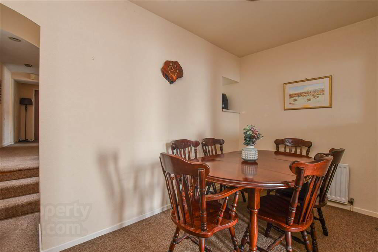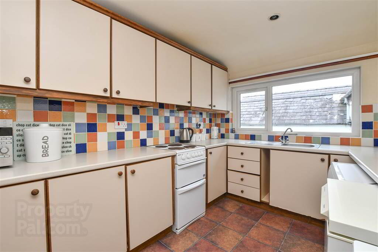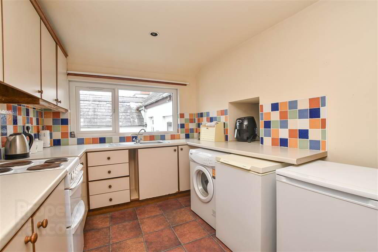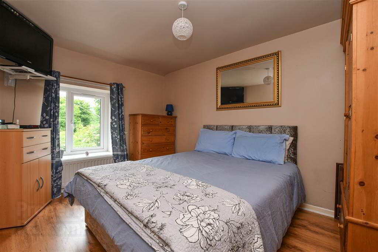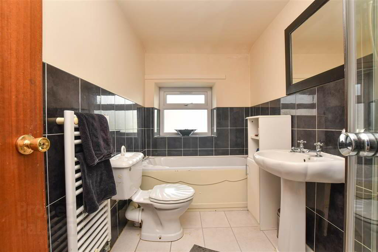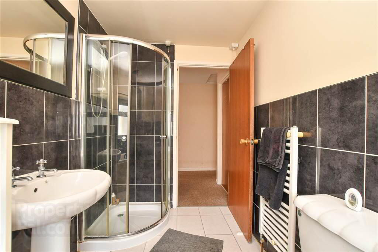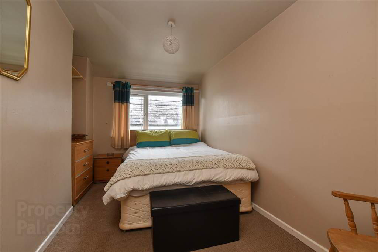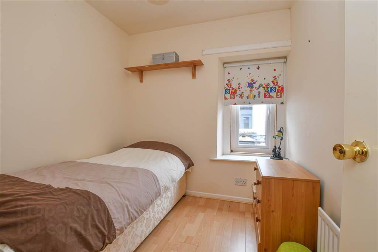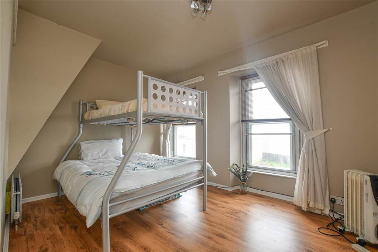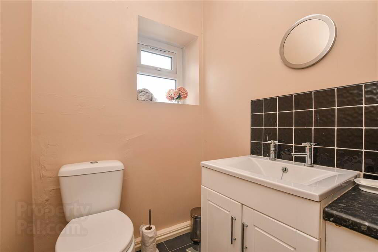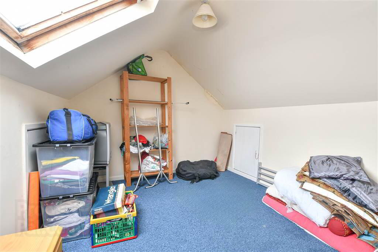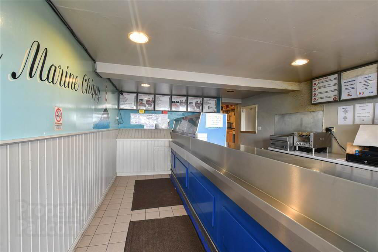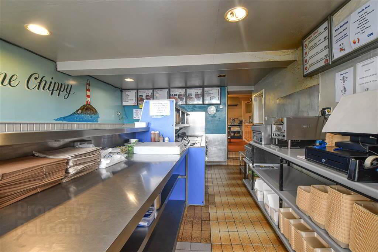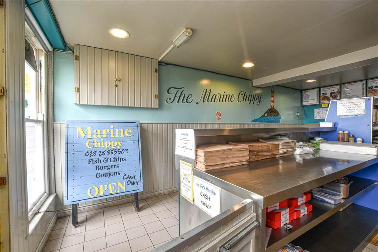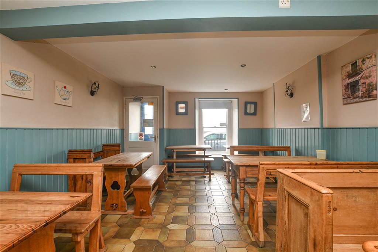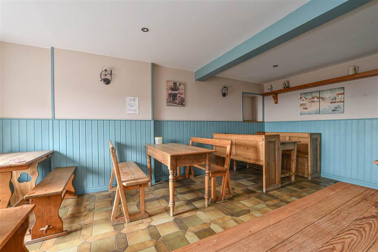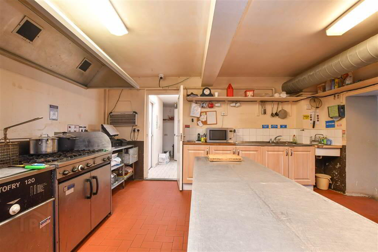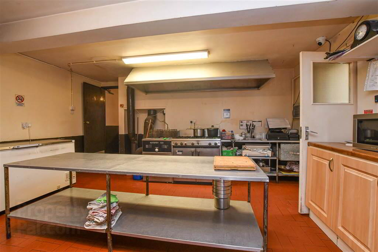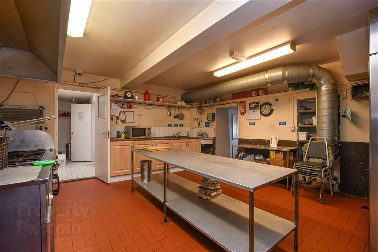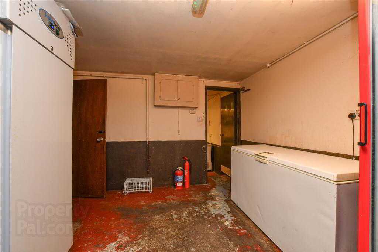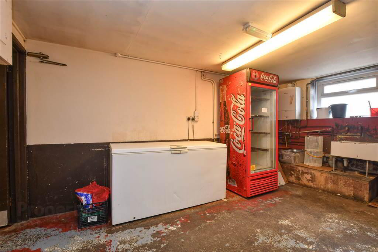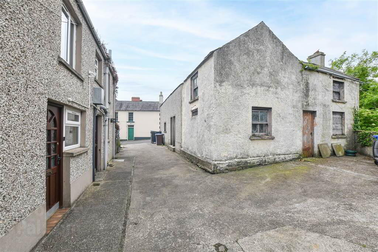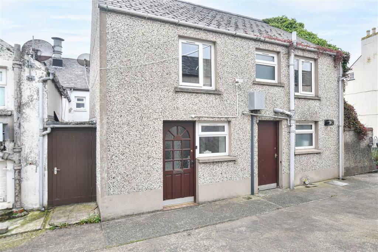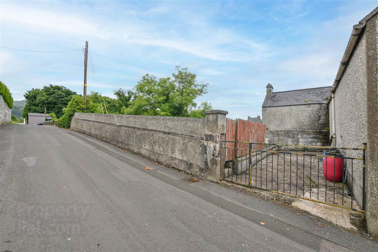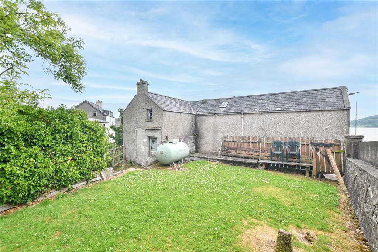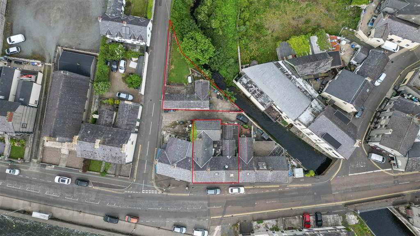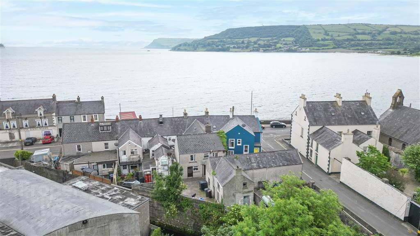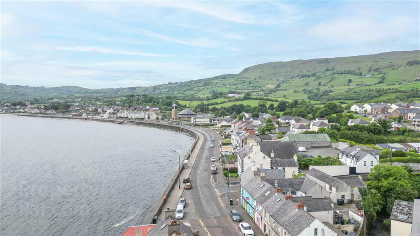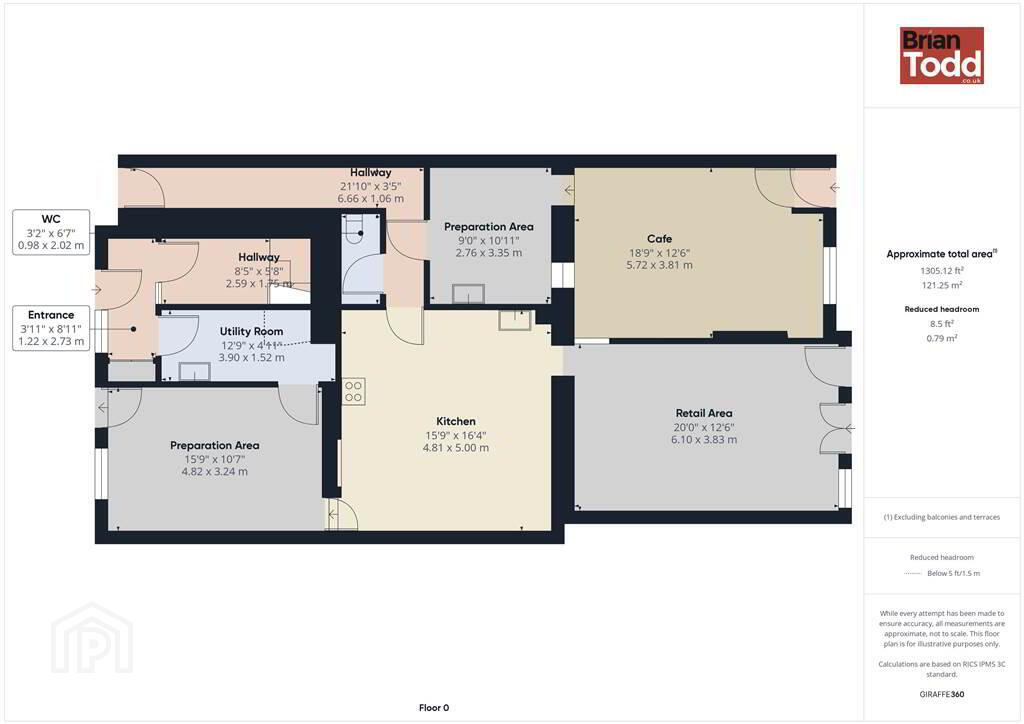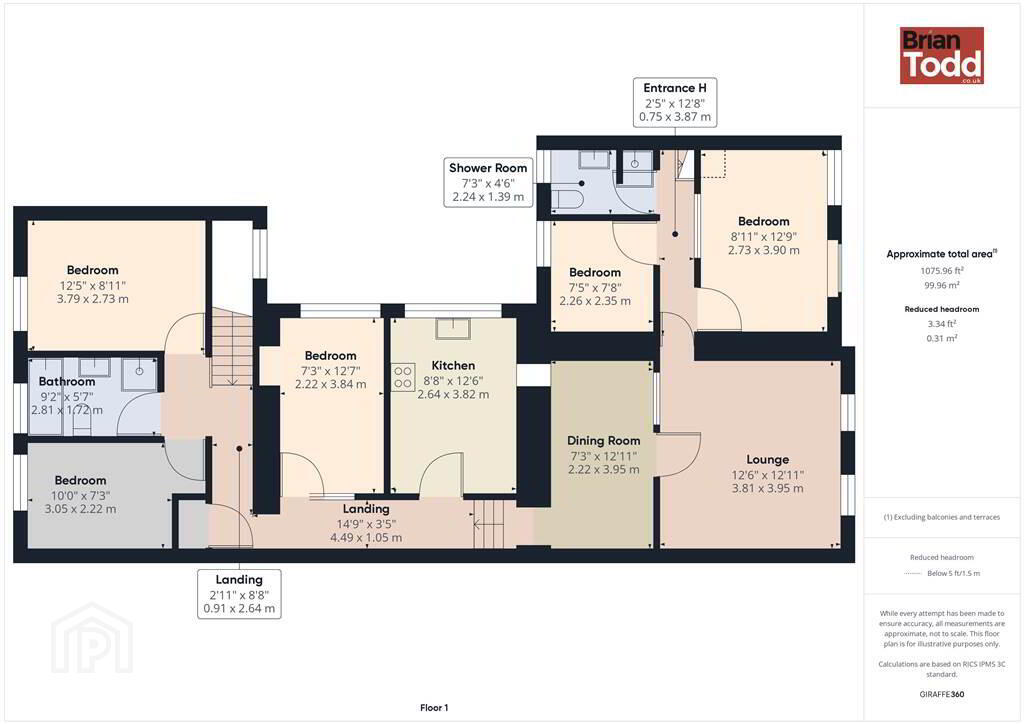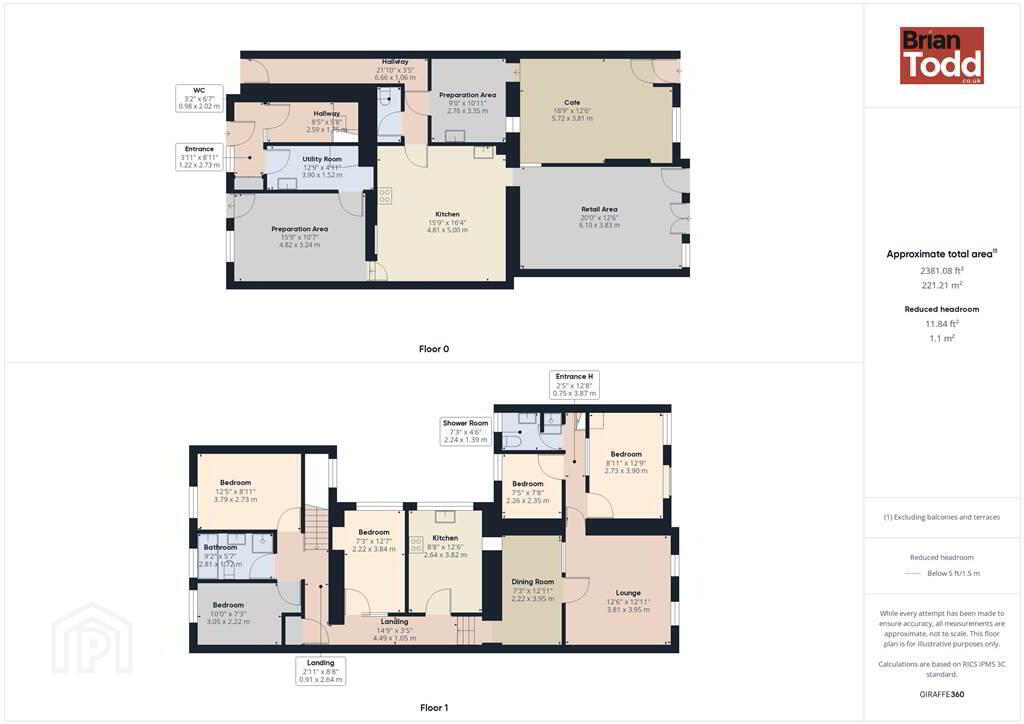For sale
Marine Road, Carnlough, Ballymena, BT44 0HE
Guide Price £275,000
Property Overview
Status
For Sale
Style
Townhouse
Bedrooms
5
Bathrooms
2
Receptions
2
Property Features
Tenure
Not Provided
Energy Rating
Heating
Gas
Property Financials
Price
Guide Price £275,000
Stamp Duty
Rates
Not Provided*¹
Typical Mortgage
Additional Information
- MIXED USE BUSINESS / RESIDENTIAL PROPERTY
- LPG GAS HEATING
- UPVC DOUBLE GLAZING
- GROUND FLOOR HOT FOOD BUSINESS
- SELF CONTAINED APARTMENT TO FIRST FLOOR
- TWO RECEPTION ROOMS
- FITTED KITCHEN
- FAMILY BATHROOM - MODERN WHITE SUITE
- FIVE BEDROOMS
- SHOWER ROOM
- STORAGE ROOM TO SECOND FLOOR
- PROMINENT SEAFRONT LOCATION
- EXCELLENT INVESTMENT OPPORTUNITY
Please note this property will be offered by online auction (unless sold prior). For auction date and time please visit iamsoldni.com. Vendors may decide to accept pre-auction bids so please register your interest with us to avoid disappointment.
Ground Floor
The current property comprises of two co-joining businesses on the ground floor, a currently trading hot food take-away business and the co-joining Café (the Café is not currently trading). Both businesses are at the front of the building facing towards Carnlough bay. The back area of the ground floor consists of a kitchen and preparation area, toilet facilities and storage area. Further back there is a further preparation area, which currently hosts industrial fridges/freezers.
Back Driveway/Garden Area – serving the property, giving access to the back of the Commercial Business and Residential Property
Both properties are served by a driveway with gate that leads to the back of the property with parking space provided. Further back from the driveway there is a good-sized garden.
First Floor Residential Living Area
The first floor is accessed via a front door at the back of the property. Upon walking into the property from the ground floor back door (served separately from the commercial business), there is a hallway leading to a doorway that leads upstairs. There is a utility room to the right of the residential property’s door access, this can serve the commercial business and/or the residential property. Moving up the stairs into the residential property, there are five bedrooms, two bathrooms, a kitchen/dining area and reception room (the reception room has excellent views over Carnlough bay). The property has a further converted loft room with further potential to be extended.
The Property’s Future Potential
This property has vast potential for redevelopment of the current commercial/residential status. The current two businesses could be adapted/enhanced to create two separate business entities or to further build on the current hot food takeaway/Café set up which is currently in place. There is much potential for a revamp of this property into a successful all year-round business (with an excellent reputation of over 40 years) , with a five-bedroom residential home attached. There is also the potential to adapt the residential area into short term holiday lettings, or long-term.
Investment and Redevelopment
This property has the potential for total redevelopment of the whole property, such as several flats or townhouses. The famous Antrim coast has seen a lot of investment in recent years. Carnlough itself is going through a lot of redevelopments with investment projects underway in a few locations.
Out House with Further Development Opportunities
There is the opportunity to buy a further outhouse building with this property. This outhouse can be used as a storage facility for the businesses. Alternatively, it could be redeveloped into a further property. Furthermore, there is potential to knock this building down to create more parking spaces between the garden area, the outhouse building and the commercial/residential building.
Auctioneers Comments:
This property is for sale under Traditional Auction terms. Should you view, offer or bid on the property, your information will be shared with the Auctioneer, iamsold.
With this auction method, an immediate exchange of contracts takes place with completion of the purchase required to take place within 28 days from the date of exchange of contracts.
The buyer is also required to make a payment of a non-refundable, part payment 10% Contract Deposit to a minimum of £6,000.00.
In addition to their Contract Deposit, the Buyer must pay an Administration Fee to the Auctioneer of 1.80% of the final agreed sale price including VAT, subject to a minimum of £2,400.00 including VAT for conducting the auction.
Buyers will be required to go through an identification verification process with iamsold and provide proof of how the purchase would be funded.
Terms and conditions apply to the traditional auction method and you are required to check the Buyer Information Pack for any special terms and conditions associated with this lot.
The property is subject to an undisclosed Reserve Price with both the Reserve Price and Starting Bid being subject to change.
Ground Floor
- HOT FOOD BUSINESS:
- Comprising of a cafe, working kitchen, preparation, storage areas and W.C.
First Floor
- APARTMENT:
- LOUNGE:
- A spacious living area with laminate wood flooring. Delightful views to the coast.
- DINING ROOM:
- KITCHEN:
- Incorporating a range of fitted upper and lower level units. Integrated extractor fan and space for cooker. Part wall tiling.
- BEDROOM (1):
- Laminate wood flooring.
- BEDROOM (2):
- BEDROOM (3):
- BATHROOM:
- Modern white bathroom suite incorporating W.C., pedestal wash hand basin and panelled bath. Separate shower cubicle. Part wall tiling.
- BEDROOM (4):
- Laminate wood flooring. Views to the coast.
- BEDROOM (5):
- SHOWER ROOM:
- Incorporating W.C., vanity wash hand basin and separate shower cubicle.
Second Floor
- Storage:
Directions
Carnlough
Travel Time From This Property

Important PlacesAdd your own important places to see how far they are from this property.
Agent Accreditations



