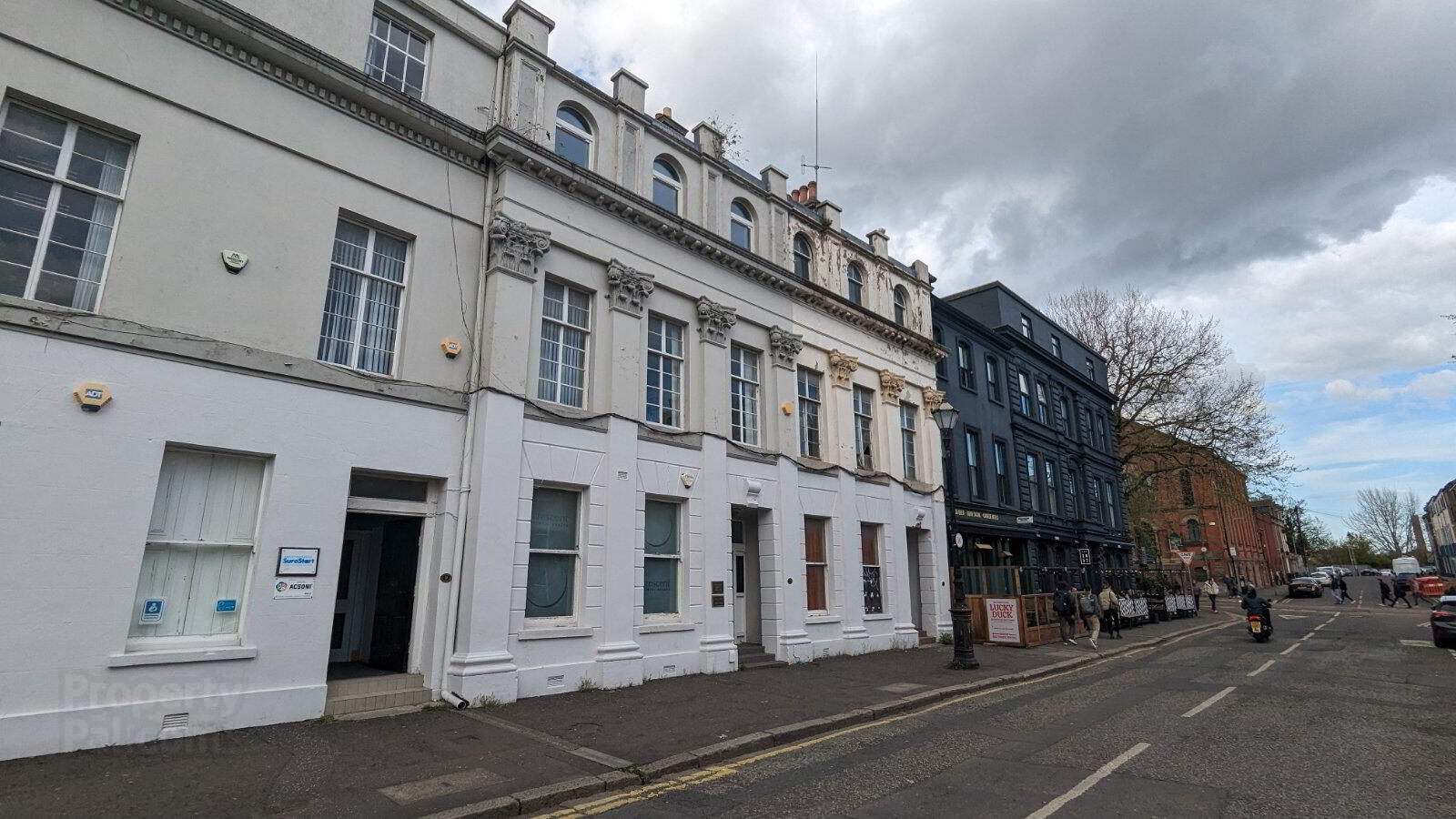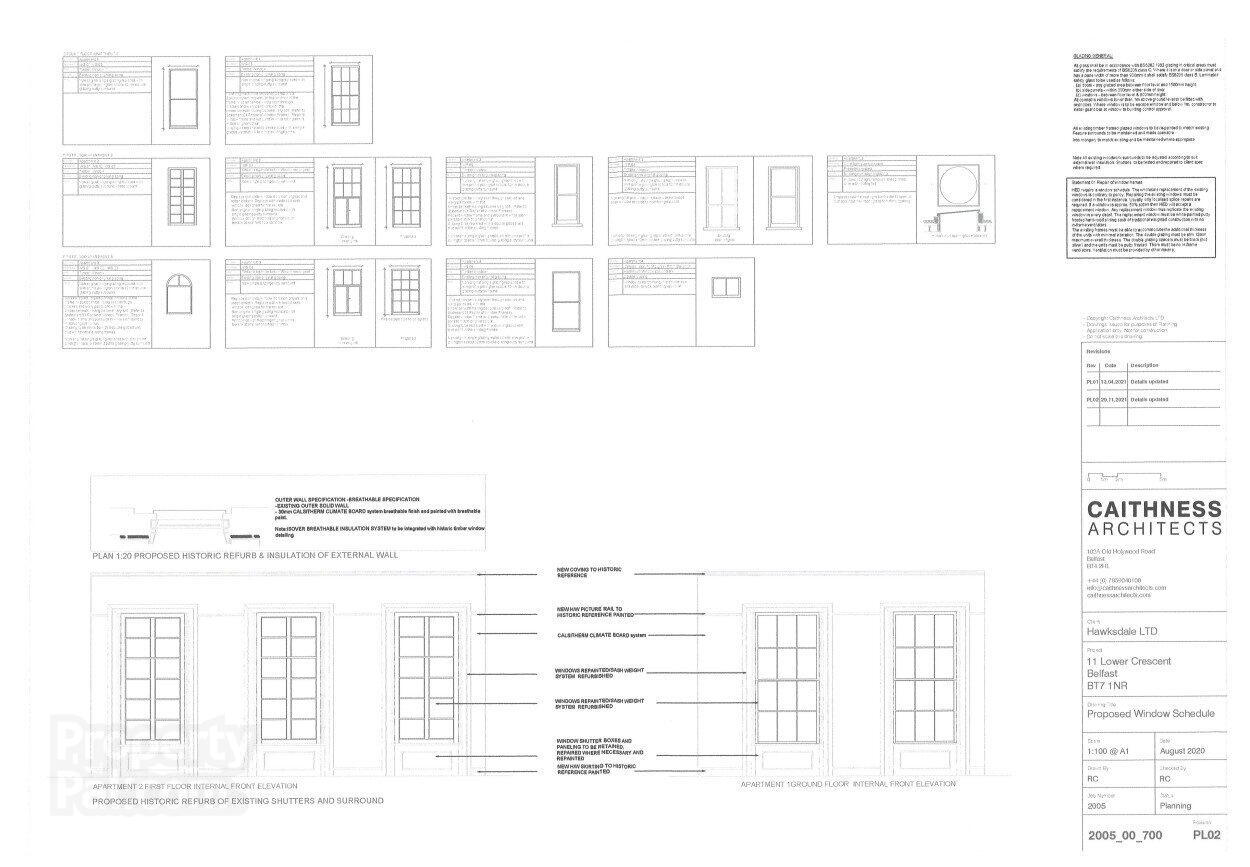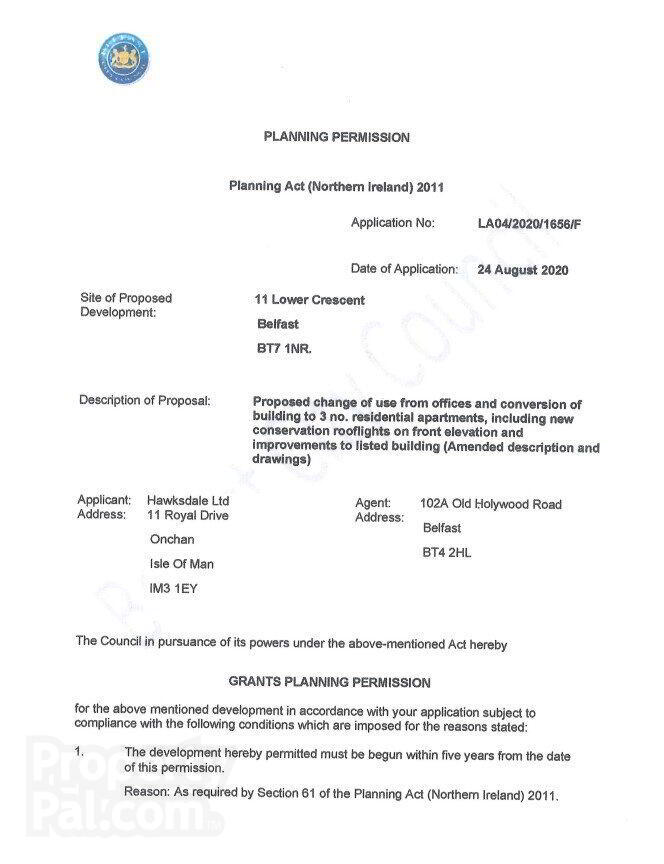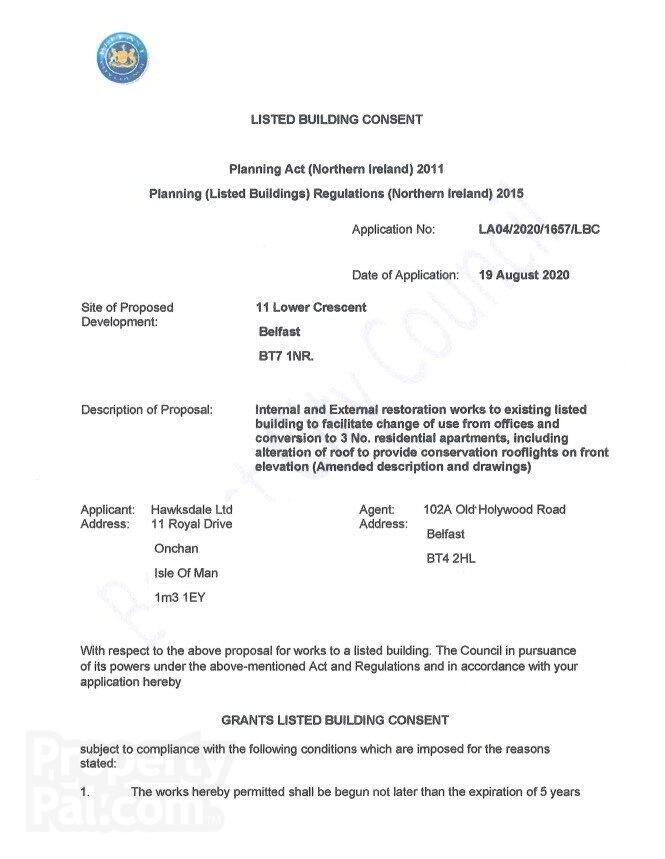For sale
11 Lower Crescent, Belfast, BT7 1NR
Sale agreed
Property Overview
Status
Sale Agreed
Style
Terrace House
Bedrooms
5
Bathrooms
3
Property Features
Tenure
Not Provided
Property Financials
Price
Last listed at Asking Price £225,000
Rates
Not Provided*¹
Set near the east end of the historic Lower Crescent terrace (1852), No. 11 is one of the most architecturally distinguished properties in the row—featuring grand two-storey Corinthian pilasters, decorative sash windows, and a parapet with balustrade-style detailing. This substantial three-storey townhouse, now in mixed use, enjoys a prime position overlooking Crescent Gardens and facing Upper Crescent. Ornate regency features of the listed property include a gabled slate roof, rear projections, and a blend of rendered and brick elevations, the property offers significant character and potential for residential or commercial use in one of Belfast’s most desirable and historically rich locations. Full planning permission is in place for the conversion into 3 apartments, totalling 2,089 square feet.
- APARTMENT 1
- Living/Kitchen
- 5.84mx 4.83m (19'2" x 15'10")
- Bedroom
- 4.1m x 2.9m (13'5" x 9'6")
- WC
- 2.29m x 1.4m (7'6" x 4'7")
- APARTMENT 2
- Living/Kitchen
- 6.68m x 5.6m (21'11" x 18'4")
- Utility Room
- 2.4m x 1.2m (7'10" x 3'11")
- Bedroom 1
- 5.33m x 3m (17'6" x 9'10")
- Bedroom 2
- 3.68m x 1.98m (12'1" x 6'6")
- WC
- 3.18mx 2.9m (10'5" x 9'6")
- APARTMENT 3
- Living/Kitchen
- 4.1m x 4.98m (13'5" x 16'4")
- Utility Room
- 1.2m x 0.79m (3'11" x 2'7")
- Bedroom 1
- 2.9m x 4.83m (9'6" x 15'10")
- Bedroom 2
- 3.68m x 2.5m (12'1" x 8'2")
- WC
- 2.7m x 2.4m (8'10" x 7'10")
Travel Time From This Property

Important PlacesAdd your own important places to see how far they are from this property.
Agent Accreditations
















