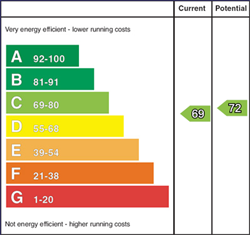
11 Charles Baron Mews, Lurgan, BT66 7FT
£139,950

Contact Robert Wilson Estate Agency (Lurgan)
OR
Description & Features
We are delighted to offer this three-bedroom end townhouse, located in the ever popular Charles Baron development in Lurgan. This deceptively spacious property of over 1000sq ft comprises, lounge with open fire, study/snug, kitchen with dining area and down stairs WC, three good sized bedrooms, master with en-suite, bathroom with white suite & floored loft. Externally this home offers generous rear garden, Oil fired central heating, uPVC windows & doors also ample on-street parking suitable for several vehicles.
Ground Floor
Front Hallway
Composite front door with side glazed panels, outside light. Hallway with tiled floor, under stair storage cupboard, single panel radiator, staircase to first floor.
WC
1.62m x 1.62m (5' 4" x 5' 4" furthest points) 2 piece white suite comprising, low flush WC, pedestal wash hand basin, extractor fan, part tiled walls & tiled floor.
Study/Snug
Wood laminate flooring, single panel radiator.
Living Room
Open fire with granite hearth & back with wooden mantle & surround, double panel radiator, wood laminate flooring.
Kitchen/Dining Room
Range of high & low level units in grey with granite effect work surfaces, 1.5 stainless steel sink unit with mixer tap, integrated hob & oven with stainless steel extractor fan over. Space for washing machine & fridge freezer, recessed lights, double panel radiator, double patio doors to decking area, tiled floor, part tiled walls.
First Floor
Landing
Access to floored loft via pull down ladder, hot press with tank & shelving, single panel radiator.
Bathroom
2.38m x 2.00m (7' 10" x 6' 7") 3 piece white suite comprising, low flush WC, wall mounted wash hand basin, panel bath, vanity mirror, chrome heated towel rail, single panel radiator, extractor fan, part tiled walls & tiled floor.
Bedroom 1
Wood laminate flooring, single panel radiator.
Ensuite
3 piece white suite comprising, low flush WC with shelving unit over, pedestal wash hand basin, walk in shower cubicle with "Bristan Bliss" shower unit, extractor fan,
Bedroom 2
Wood laminate flooring, 2 built in robes, single panel radiator.
Bedroom 3
Wood laminate flooring, single panel radiator.
Exterior
Gardens
Front garden has paved pathway to front door with pink pebbled lawn area. Wrought iron gateway to rear access, on street parking.
An exceptionally large rear garden laid in lawn, a large covered decking area which has 2 outside sockets, space for dining area, BBQ & hot tub. PVC oil tank, boiler housing, fully enclosed with timber fencing & mature hedging.
Description
3 Bed End Town House
2 Receptions
Kitchen with Dining Area
Family Bathroom, Ensuite & Downstairs WC
Exceptionally Large Rear Garden
Oil Fired Central Heating
uPVC Double Glazed Windows & Doors
Housing Tenure
Type of Tenure
Not Provided
Location of 11 Charles Baron Mews

Broadband Speed Availability

Superfast
Recommended for larger than average households who have multiple devices simultaneously streaming, working or browsing online. Also perfect for serious online gamers who want fast speed and no freezing.
Potential speeds in this area
Legal Fees Calculator
Making an offer on a property? You will need a solicitor.
Budget now for legal costs by using our fees calculator.
Solicitor Checklist
- On the panels of all the mortgage lenders?
- Specialists in Conveyancing?
- Online Case Tracking available?
- Award-winning Client Service?
Home Insurance
Compare home insurance quotes withLife Insurance
Get a free life insurance quote withIs this your property?
Attract more buyers by upgrading your listing
Contact Robert Wilson Estate Agency (Lurgan)
OR
























































