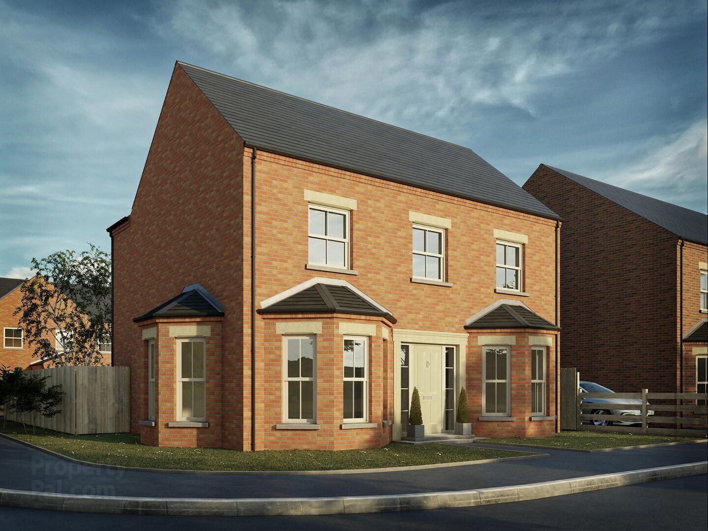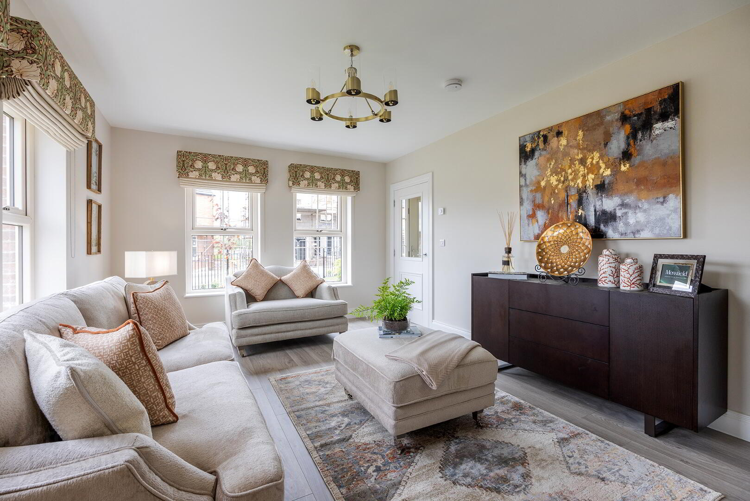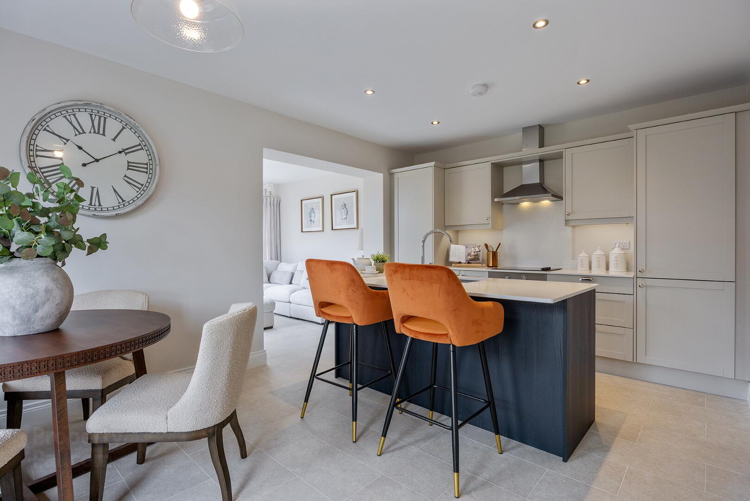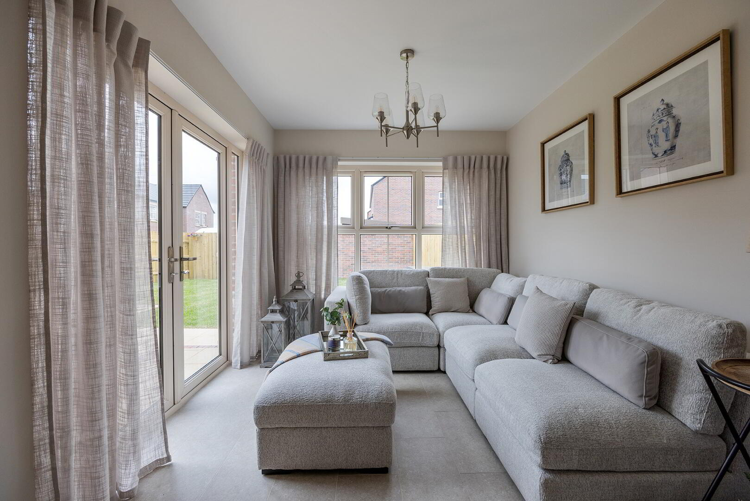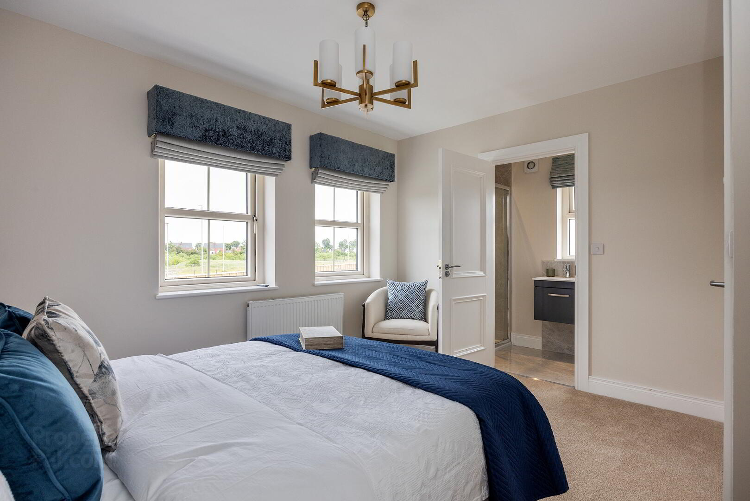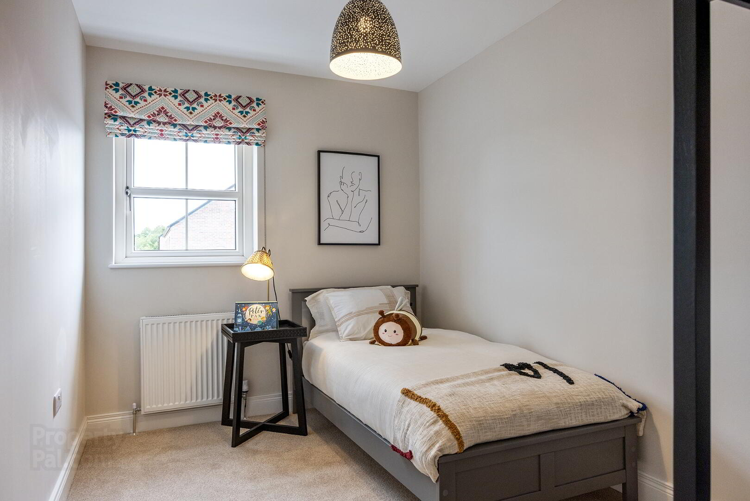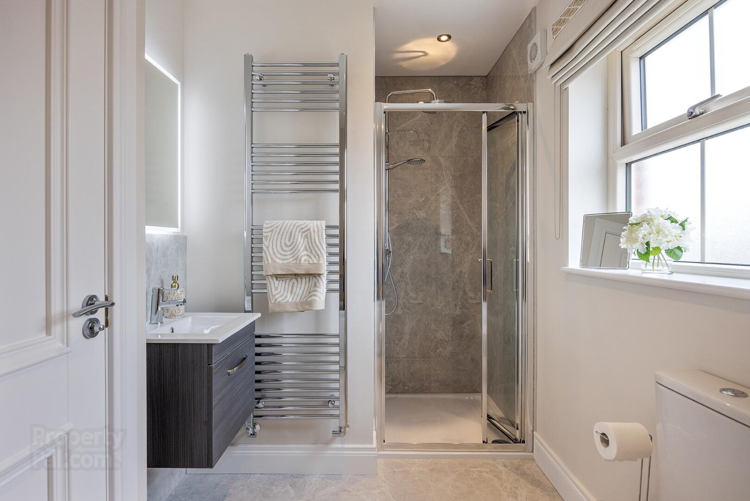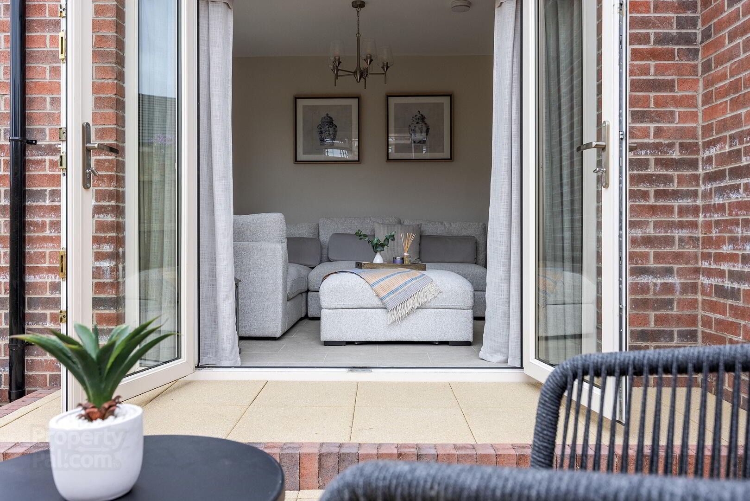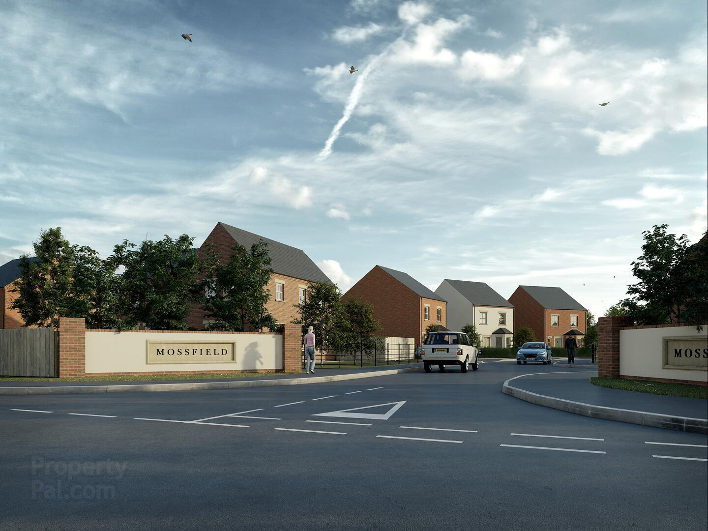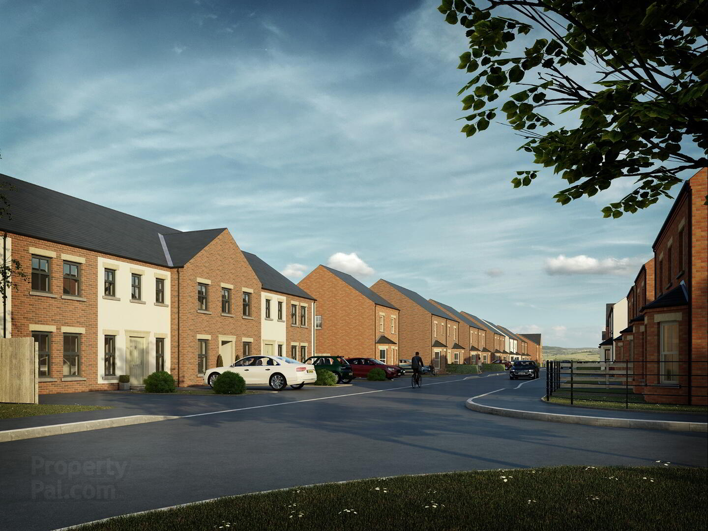Style C2, Mossfield, Jubilee Road, Ballyclare
This property forms part of the Mossfield development
Sale agreed
Show Home Open By appointment only
Marketed by multiple agents
Property Overview
Status
Sale Agreed
Style
Detached House
Bedrooms
4
Bathrooms
2
Receptions
2
Property Features
Tenure
Not Provided
Heating
Air Source Heat Pump
Property Financials
Price
Prices From £325,000
Mossfield Development
| Unit Name | Price | Size | Site Map |
|---|---|---|---|
| With Sunroom, Site 21 Mossfield | Sold | 1,466 sq ft | |
| Site 102 Mossfield (With Sunroom) | Sale agreed | 1,472 sq ft | |
| With Sunroom, Site 37 Mossfield | Sale agreed | 1,472 sq ft | |
| With Sunroom, Site 103 Mossfield | Sale agreed | 1,472 sq ft | |
| With Sunroom, Site 39 Mossfield | Sale agreed | 1,472 sq ft |
With Sunroom, Site 21 Mossfield
Price: Sold
Size: 1,466 sq ft
Site 102 Mossfield (With Sunroom)
Price: Sale agreed
Size: 1,472 sq ft
With Sunroom, Site 37 Mossfield
Price: Sale agreed
Size: 1,472 sq ft
With Sunroom, Site 103 Mossfield
Price: Sale agreed
Size: 1,472 sq ft
With Sunroom, Site 39 Mossfield
Price: Sale agreed
Size: 1,472 sq ft
Show Home Open Viewing
By appointment only
Four Bedroom Detached Home with spacious lounge & living room including attractive side bay, with storeroom located off the hallway. Open plan kitchen / dining and optional sunlounge to rear, WC located through utility. Upstairs incorporates 4 Bedrooms with Bedroom 1 benefitting an en-suite shower room. Family bathroom to include bath and seperate shower, with storage space situated off the landing.
Ground Floor
- Living: 4.1m x 3.3m (5m inc. bay x 4.1m inc. bay), (13’7’’ x 10’7’’), (16’6’’ inc. bay x 13’7’’ inc. bay)
- Lounge: 4.1m x 3.3m (5m inc. bay), 13’7’’ x 10’9’’, (16’6’’ inc. bay)
- Kitchen/Dining: 5.4m x 3.4m 17’7’’ x 11’1’’
- Sun Lounge: 3.3m x 2.8m x 10’8’’ x 9’1’’
- Utility: 2.0m x 1.7m 6’7’’ x 5’7’’
First Floor
- Bedroom 1: 4.3m (at widest) x 4.1m 14’0’’ (at widest) x 13’7’’
- Ensuite: 2.5m (at deepest) x 2.2m (8’0’’ (at deepest) x 7’3’’
- Bedroom 2: 3.4m x 2.7m 11’1’ x 8’10’’
- Bedroom 3: 3.3m x 2.9m 10’9’’ x 9’7’’
- Bedroom 4: 2.9m x 2.2m 9’6’’ x 7’2’’
- Bathroom: 2.6m x 2.3m 8’5’’ x 7’6’
Travel Time From This Property

Important PlacesAdd your own important places to see how far they are from this property.
