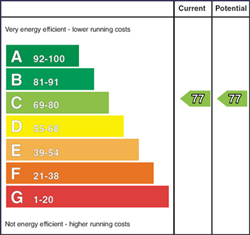
102 Forge Drive, Ballygowan, BT23 6JZ
£199,950

Contact Ulster Property Sales (Forestside)
OR
Description & Features
- Spacious, Modern Town House
- Three Double Bedrooms, Master With En-Suite
- Spacious Lounge With Wood Burning Stove
- Shaker Style Fitted Kitchen / Dining
- Downstairs w/c
- White Bathroom Suite
- Gas Heating / Double Glazing
- Double Driveway With Ample Parking
- Enclosed Rear Patio & Garden Laid In Lawns
- Only a Few Minutes From Ballygowan
Situated just off the Moss Road only a few minutes walk from Ballygowan, this development is of recent construction and has been consistently popular due to its prime residential location and energy efficiency, appealing to both the first time buyers and the family market alike.
This particular town house offers well appointed and presented accommodation throughout, with three good sized bedrooms, master bedroom with en-suite, family bathroom, a spacious living room with cast iron wood burning stove, and shaker style fitted kitchen with dining area.
Outside the home benefits from a double driveway with ample parking to the front and an enclosed rear garden and patio bordered by timber fencing.
An excellent, modern home, in walk in condition.
Room Measurements
- The Accommodation Comprises
- Panelled front door with fan light to entrance hall, tiled floor. Understairs storage that has been cleverly converted and utilised as dog house for the family pet.
- Downstairs w/c
- Wash hand basin with mixer taps, low flush w/c, tiled floor.
- Lounge 5.05m x 3.23m (16' 7" x 10' 7")
- Cast iron wood burning stove, set on a granite hearth, wooden mantle. Laminate flooring.
- Modern Kitchen / Dining 5.41m x 3.23m (17' 9" x 10' 7")
- Excellent range of high and low level shaker style fitted units, wood effect work surfaces, 5 ring has hob and stainless steel over head extractor fan, eye level oven, integrated fridge freezer. Stainless steel 1 1/4 bowl sink unit with mixer taps. Tiled floor and spotlights. Upvc glazed doors providing access to rear patio and garden.
- First Floor
- Bedroom One 3.71m x 3.43m (12' 2" x 11' 3")
- Laminate flooring
- En-Suite
- Comprising large walk-in shower cubicle with chrome shower unit, wash hand basin wit mixer taps & low flush w/c, part tiled walls, tiled floor, spotlights.
- Bedroom Two 4.32m x 3.56m (14' 2" x 11' 8")
- Laminate flooring, built-in storage
- Bedroom Three 3.38m x 3.35m (11' 1" x 11' 0")
- Laminate flooring.
- Bathroom Suite
- White suite comprising panelled bath with mixer taps and shower unit above, wash hand basin with mixer taps and low flush w/c, part tiled walls, tiled floor.
- Landing
- Hot press/Storage Access to roof space via fold down ladder, floored with light.
- Outside Front
- Double driveway with ample parking
- Outside Rear
- From the kitchen dining access is provided to the enclosed rear decked patio with power point and garden laid in lawns, with raised planters bordered by timber fencing.
Housing Tenure
Type of Tenure
Not Provided
Location of 102 Forge Drive

Broadband Speed Availability

Superfast
Recommended for larger than average households who have multiple devices simultaneously streaming, working or browsing online. Also perfect for serious online gamers who want fast speed and no freezing.
Potential speeds in this area
Legal Fees Calculator
Making an offer on a property? You will need a solicitor.
Budget now for legal costs by using our fees calculator.
Solicitor Checklist
- On the panels of all the mortgage lenders?
- Specialists in Conveyancing?
- Online Case Tracking available?
- Award-winning Client Service?
Home Insurance
Compare home insurance quotes withLife Insurance
Get a free life insurance quote withIs this your property?
Attract more buyers by upgrading your listing
Contact Ulster Property Sales (Forestside)
OR
































