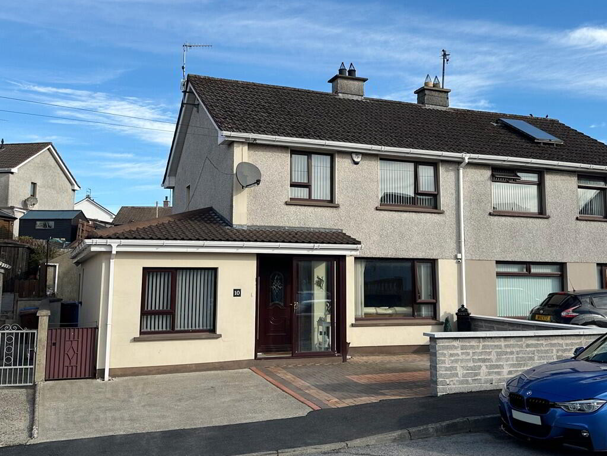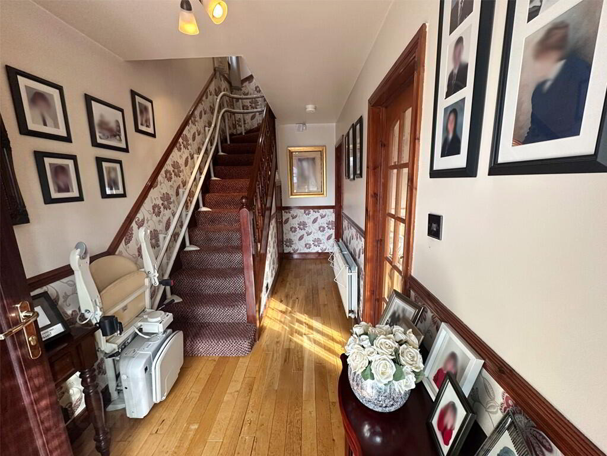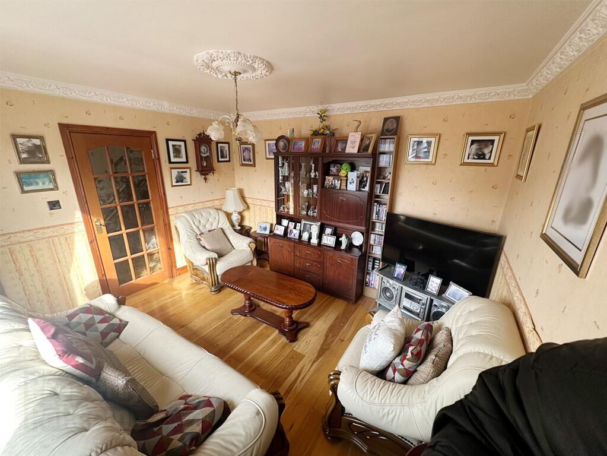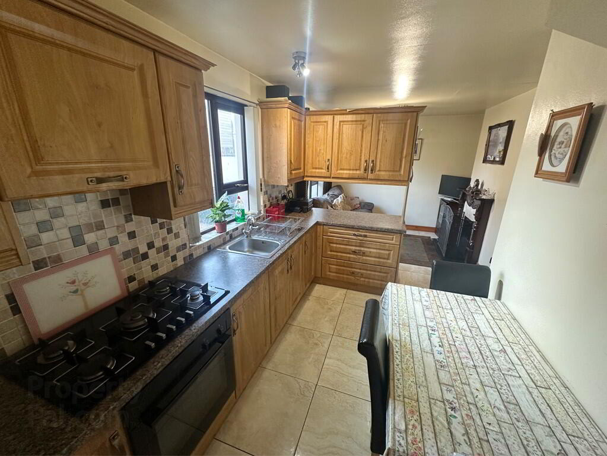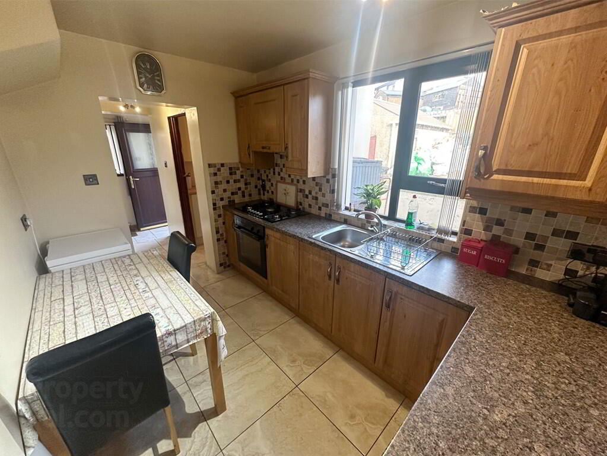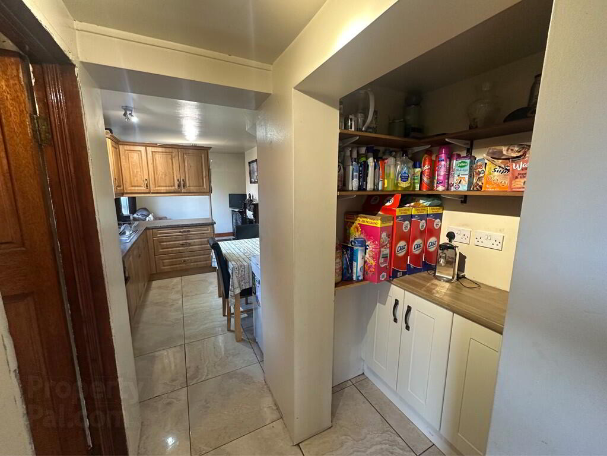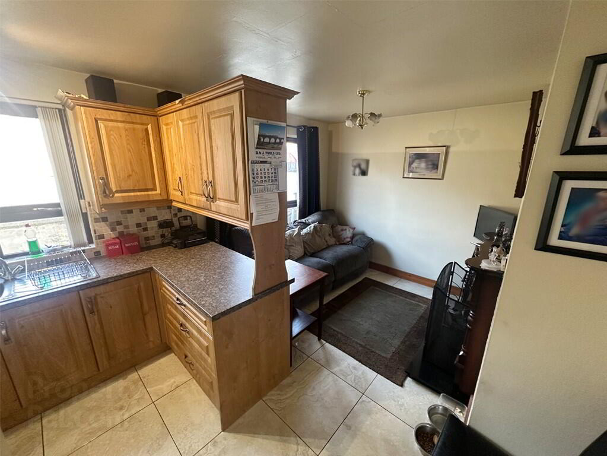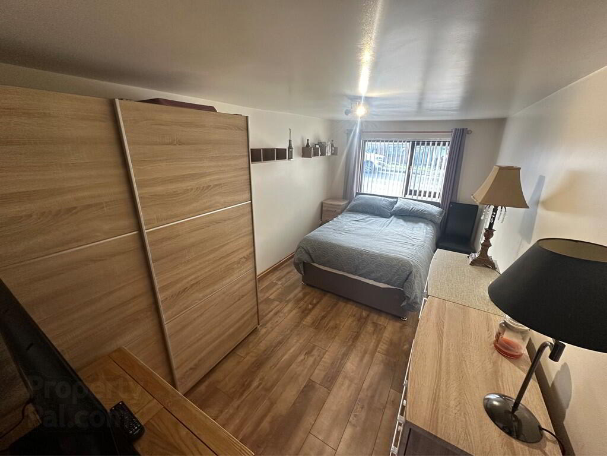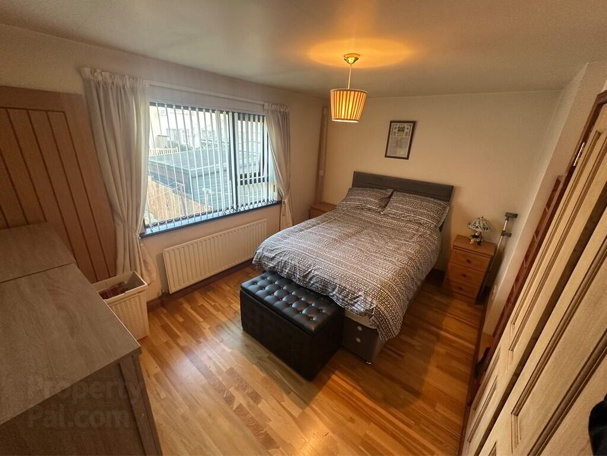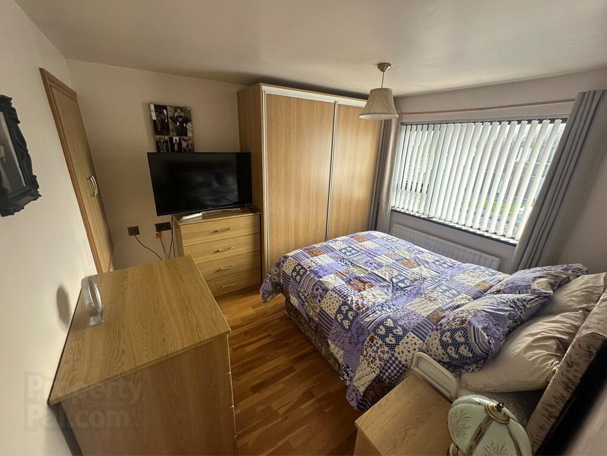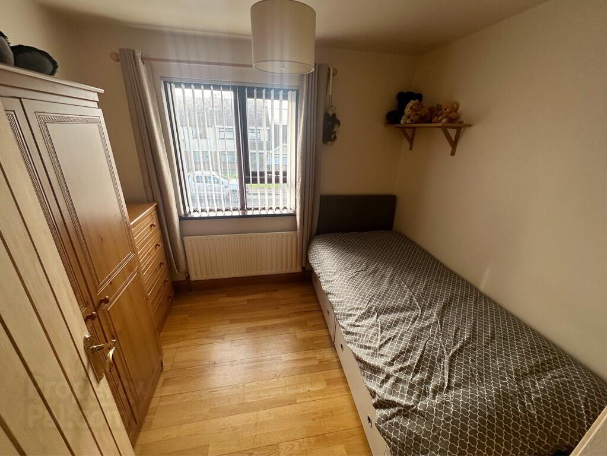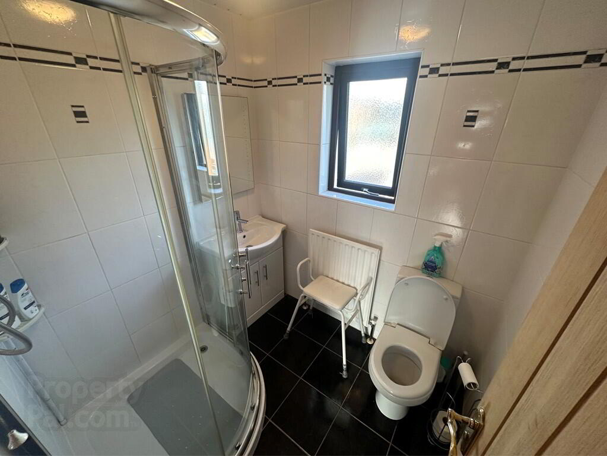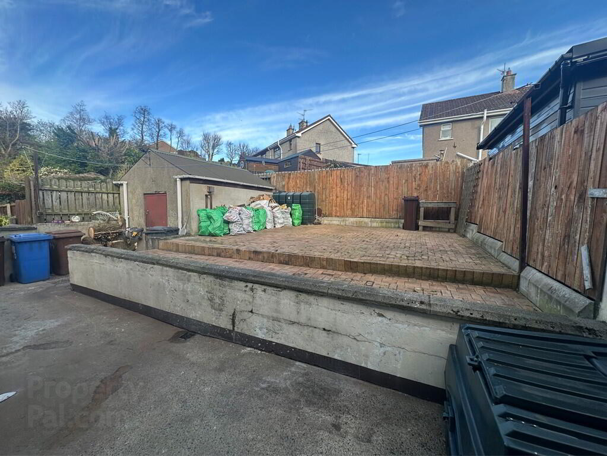10 Shandon Park, Damolly / Ardmore Road, Newry, BT34 1QB
Offers Over £185,000
Property Overview
Status
For Sale
Style
Semi-detached House
Bedrooms
4
Bathrooms
1
Receptions
1
Property Features
Tenure
Not Provided
Energy Rating
Heating
Oil
Broadband Speed
*³
Property Financials
Price
Offers Over £185,000
Stamp Duty
Rates
£1,015.60 pa*¹
Typical Mortgage
10 Shandon Park is a very well presented 4 bedroom semi-detached house in a ever popular area of Newry City. Situated in a very convenient location just off the Belfast Road and close to all local amenities that Newry City has to offer. Internally this family home is in excellent condition with nothing to do but simply move in. Externally the property has a rear concrete yard with rear access and a paved driveway. Ideally suited for first time buyer or investor a like. Viewing highly recommended.
Entrance Porch: 2.13m x 0.9m - Sliding entrance door. Tiled flooring.
Entrance Hall: 4.6m x 1.95m - P.V.C Front door. Solid wooden flooring. Wall dado rail. Power point. Double radiator. Chair lift.
Living Room: 3.7m x 3.25m - Solid wooden flooring. T.V point. Wood burning stove. Ceiling coving with centre piece. Power points. Radiator.
Kitchen / Living / Dining: 5.86m x 3.3m - Range of high and low kitchen units. Breakfast bar. Gas hob. Electric oven. Extractor fan. Tiled floor. Tiled walls around work area. Power points. Double radiator. Stainless steel sink with drainer. Rear door leading to rear yard. Living area, fireplace with back boiler. Tiled floor. T.V point. Power points.
Utility Room: 2.35m x 1.66m - Range of high and low kitchen units. Tiled flooring. Power points. Plumbed was washing machine, tumble dryer and dishwasher. Radiator.
Bedroom 1: 4.6m x 2.36m - Situated on the ground floor of the property. Laminate wooden flooring. T.V point. Power points. Radiator.
Landing: 2.33m x 1.85m - Spacious landing with loft access. Solid oak flooring. Hotpress.
Bedroom 2: 2.65m x 3.74m - Situated on the first floor to the rear of the property. Semi solid oak wooden flooring. Build in wardrobe. Storage cupboard. Power points. Single radiator.
Bedroom 3: 3.3m x 3.8m - Situated on the first floor to the front of the property. T.V point. Semi solid oak wooden flooring. Build in wardrobe. Power points. Single radiator.
Bedroom 4: 2.35m x 2.7m - Situated on the first floor to the front of the property. Semi solid oak wooden flooring. Power points. Single radiator.
Bathroom: 1.67m x 1.79m - White suite. Tiled floor. Tiled walls. Shower. W.C. Vanity unit with wash hand basin. Radiator. P.V.C panelled ceiling.
Outside: Paved driveway. Side gate to rear. Large store with oil burner. Rear yard with raised patio area. Outside tap.
Additional features: * Oil fired central heating. *P.V.C Double glazed windows. Rear concrete yard.
These particulars are given on the understanding that they will not be construed as part of a contract lease or agreement. The information given is believed to be correct, but we give no guarantee as to it’s accuracy and enquirers must satisfy themselves as to the description and measurements.
Travel Time From This Property

Important PlacesAdd your own important places to see how far they are from this property.
Agent Accreditations

Not Provided


