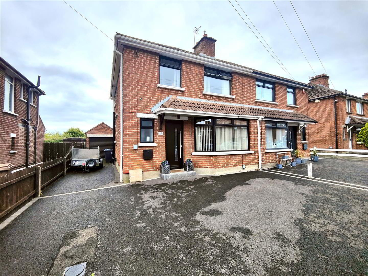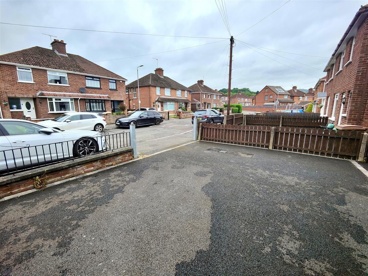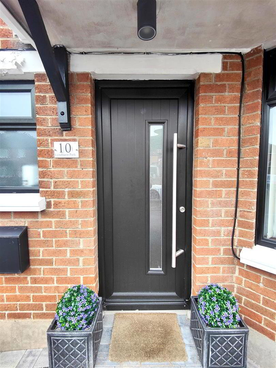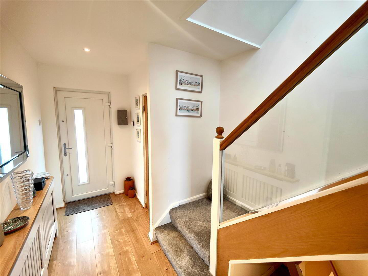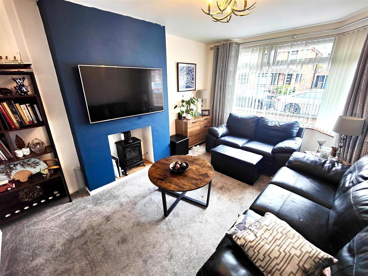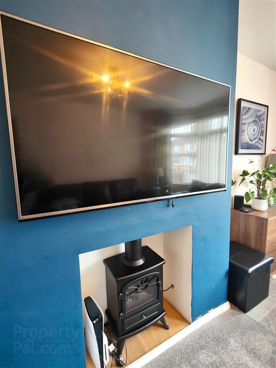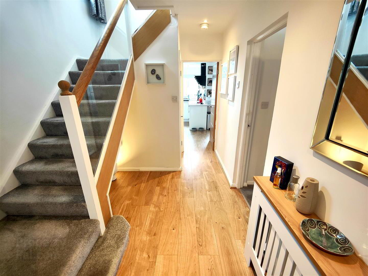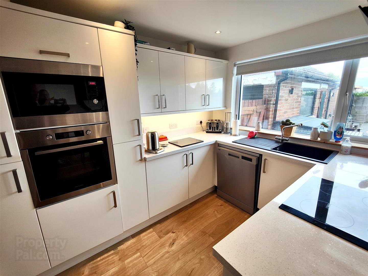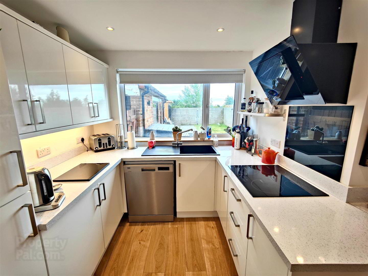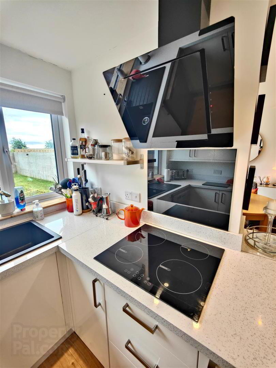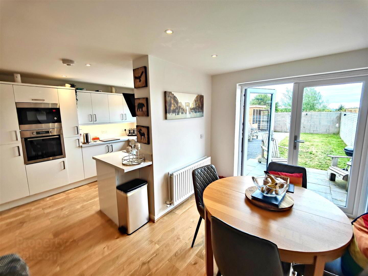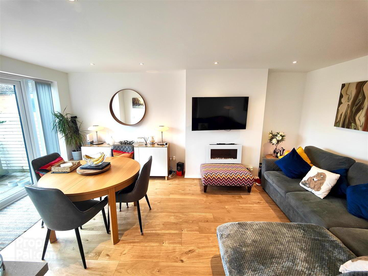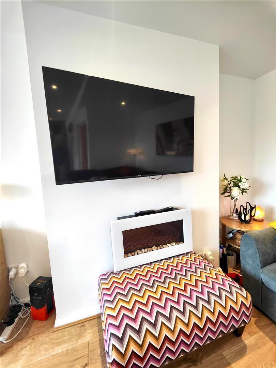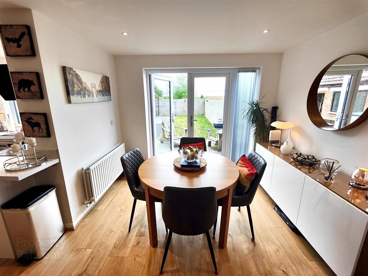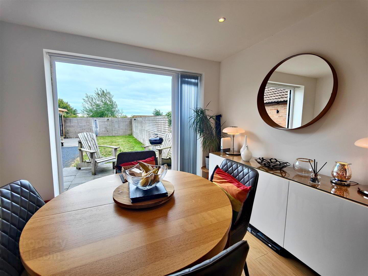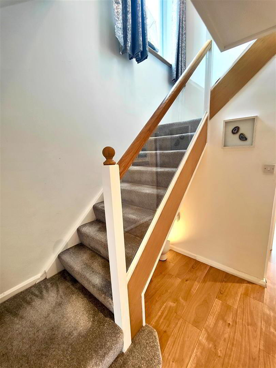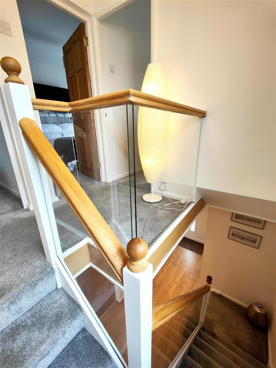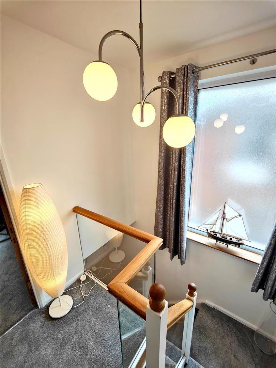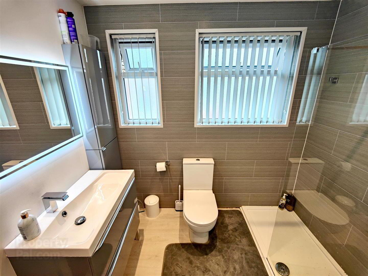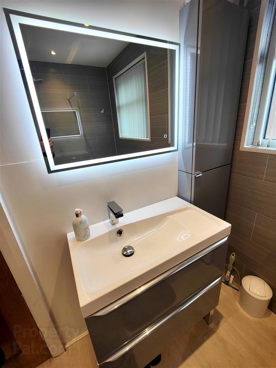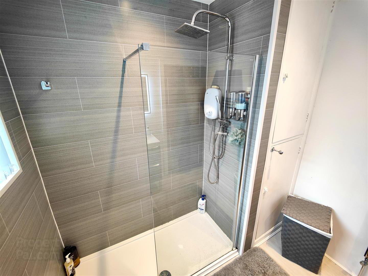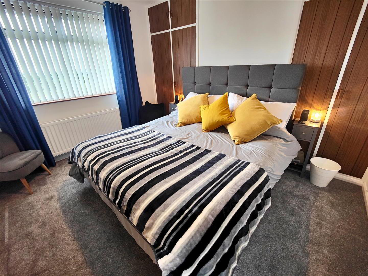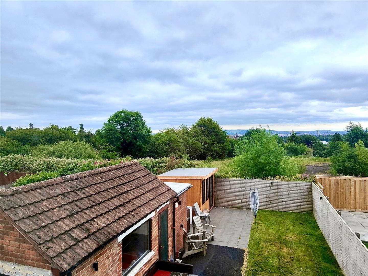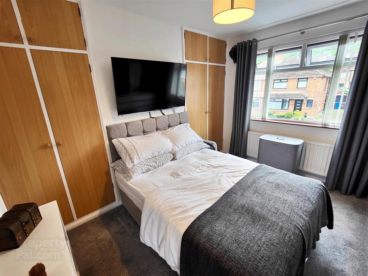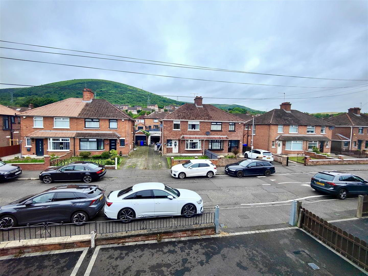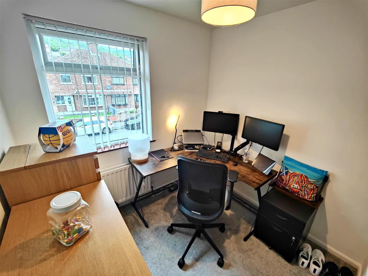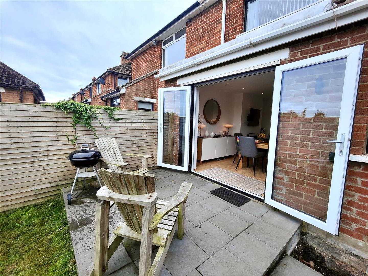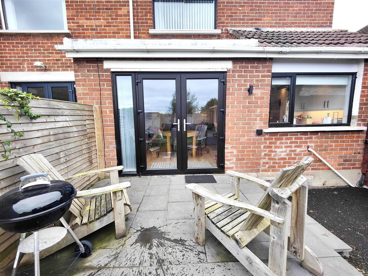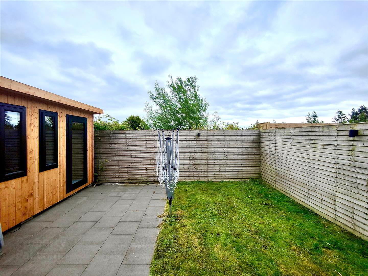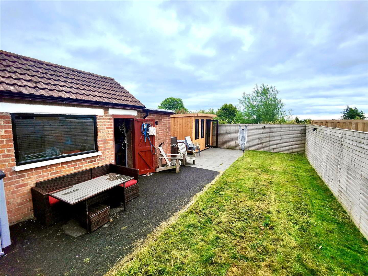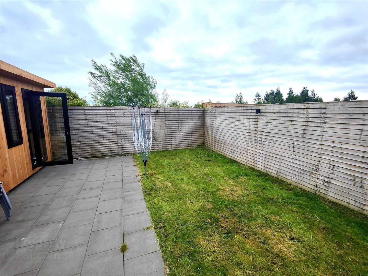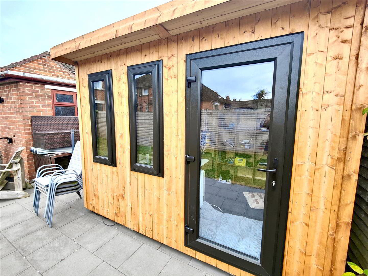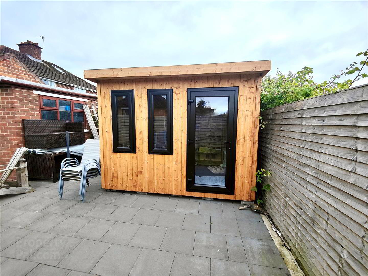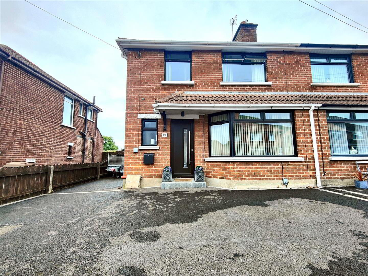Sale agreed
10 Lyndhurst Park, Belfast, BT13 3PG
Sale agreed
Property Overview
Status
Sale Agreed
Style
Semi-detached House
Bedrooms
3
Bathrooms
1
Receptions
2
Property Features
Tenure
Freehold
Heating
Gas
Broadband
*³
Property Financials
Price
Last listed at Offers Over £189,950
Rates
£911.34 pa*¹
Additional Information
- Extended Handsome Semi Detached Villa
- 3 Bedrooms 2 + Reception Rooms
- Excellent Fitted Kitchen
- Luxury White Bathroom Suite
- Gas Fired Central Heating
- Upvc Double Glazed Windows
- Pvc Fascia And Eaves
- Downstairs Furnished Cloakroom
- Matching Detached Garage
Situated within this most popular section of the Lyndhurst development convenient to the Ballygomartin Road and its many amenities this handsome extended red brick semi detached villa will have immediate appeal. The spacious superbly maintained and beautifully presented interior comprises 3 bedrooms, spacious lounge, superb extended fitted kitchen incorporating built-in oven and induction hob, open plan living room with uPvc french patio doors to rear and luxury white bathroom suite. The dwelling further offers, downstairs furnished cloakroom, gas fired central heating, upvc double glazed windows, pvc fascia and eaves, floored roofspace, detached garage and private hard landscaped gardens front and private rear adds the finishing touches to this superb home.
Early viewing strongly recommended!
- Entrance Hall
- Composite entrance door, built-in storage, wood laminate floor.
- Lounge 4.48 x 3.29 (14'8" x 10'9")
- Electric stove, double panelled radiator.
- Extended Kitchen
- Composite sink unit, extensive range of high and low level units, formica worktop, built-in oven, induction hob, integrated extractor fan, built-in microwave, fridge/freezer space, dishwasher space, partly tiled walls, wood laminate floor, recessed lighting.
Open plan to: - Extended Living Room
- Wood laminate floor, double panelled radiator, recessed lighting, upvc double glazed french doors to rear garden.
- Furnished Cloakroom
- Wash hand basin, low flush wc, wood laminate floor.
- First Floor
- Landing, access to roofspace.
- Bathroom
- Luxury white bathroom suite comprising walk-in drench shower, vanity unit, low flush wc, chrome featured radiator, bluetooth mirror, pvc walls, wood laminate floor, built-in storage, hot-press
- Bedroom 3.01 x 3.79 (9'10" x 12'5")
- Built-in robes, built-in storage, double panelled radiator
- Bedroom 2.41 x 2.69 (7'10" x 8'9")
- Built-in storage, double panelled radiator
- Bedroom 3.77 x 2.99 (12'4" x 9'9")
- Built-in robes, built-in storage, double panelled radiator
- Outside
- Hard landscaped gardens front and side. Ample tarmac driveway parking, rear patio and mature laws and flowerbeds, garden shed.
- Detached Garage
- Up & over door, plumbed for washing machine, tumble dryer space.
Travel Time From This Property

Important PlacesAdd your own important places to see how far they are from this property.
Agent Accreditations



