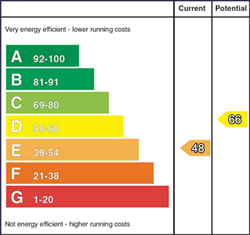
1 Thorndene, Broughshane, Antrim, BT42 4JN
£225,000

Contact L&B (Ballymena)
OR
Description & Features
Enjoying an elevated setting close to the hub of the village, this detached 3-bedroom bungalow is positioned within neatly maintained gardens and offers a well-proportioned level of accommodation ideal for modernisation.
The property features an entrance porch and an entrance hall leading to a lounge with an open fireplace, a dining room and a kitchen fitted with an excellent range of cabinetry finished in pine and complimented with a brick inglenook and Rayburn Range. The master bedroom benefits from a fitted wardrobe, drawers and storage while the bathroom includes a suite comprising of a shower cubicle, bath and vanity unit.
Externally, there is a tarmac driveway leading to a garage with a remote electric door and separate Utility outhouse and WC to the rear.
In addition, the property has been updated with double glazed windows set within PVC finish frames, PVC fascia boards, soffits, guttering and downpipes.
This is an excellent opportunity for purchasers seeking a home in this popular and renowned village convenient to a range of amenities, shops and cafes and within easy access of the A26 and Ballymena.
The property is being sold with no onward chain.
Entrance Porch:
5’5 x 3’3 (1.690m x 1.014m approximate measurements)
With tiled flooring, glazed door with glazed side porch to either side opening to
Entrance Hall:
Featuring pine panelled ceiling, radiator cabinet, telephone point
Lounge:
16’2 x 12’3 (4.924m x 3.762m)
Open fireplace with mahogany surround, metal and tiled inset and granite hearth, wall light points, coving, radiator cabinet, oak finish flooring extending through
Dining Room:
10’3 x 9’8 (3.153m x 2.974m)
Kitchen/Dining Area:
11’4 x 10’3 x 12’9 x 7’5 (3.496m x 3.152m widening to balance of kitchen area 3.913m x 2.281m)
Fitted kitchen completed in pine fronted cabinetry and including brick inglenook with oil fired Rayburn 2 plate/2 oven range, tiled splashback and pine mantel above, dresser style cabinet with glazed display units and open wicker shelving and vegetable racks, pine panelled ceiling, partly tiled surround, archway with fitted shelving, tiled flooring extending through, integrated eye level fridge with freezer compartment, integrated Bosch dishwasher, 1 1/2 bowl sink unit and mixer tap, partly tiled surround, separate fitted storage cupboard, pine panelled ceiling with eye ball spotlights, door to exterior
Inner Hallway:
With access to loft and pine panelled ceiling
Bedroom 1:
13’2 x 10’3 (4.023m x 3.152m)
Range of fitted furniture including drawers, wardrobes, drawers and storage cupboards above
Bedroom 2:
12’8 x 9’9 (3.900m x 3.010m)
Bedroom 3:
10’4 x 10’3 (3.170m x 3.152m)
Bathroom:
9’3 x 6’7 x 10’3 x 3’4 (2.848m x 2.039m main area x 3.144m x1.051m)
(L-shaped)
With wainscotting and comprising panelled bath, fully tiled shower cubicle with Mira Event shower unit, vanity unit with inset basin and fitted mirror above, wall lights, low flush wc, hotpress (shelved), integrated spotlights, tiled flooring
EXTERIOR FEATURES
Walled and pillared entrance leading to tarmac driveway and semi detached garage
Garage:
17’8 x 10’1 (5.400m x 3.051m)
With electric roller door
Separate utility room:
10’0 x 6’4 (3.048m x 1.963m)
Space for washing machine and tumble dryer, freestanding sink, power and light
Separate wc:
4’7 x 3’1 (1.445m x 0.957m)
Front garden laid in lawn with decorative stoned beds and gazebo, access paths to both sides leading to rear with concrete access path, lean to wood framed greenhouse
Raised lawned area with mature shrubs
Outside lighting, outside tap
ADDITIONAL FEATURES
Double glazed windows set within PVC finish frames
PVC facia boards and soffits
PVC guttering and downpipes
Housing Tenure
Type of Tenure
Not Provided
Location of 1 Thorndene

Broadband Speed Availability

Superfast
Recommended for larger than average households who have multiple devices simultaneously streaming, working or browsing online. Also perfect for serious online gamers who want fast speed and no freezing.
Potential speeds in this area
Legal Fees Calculator
Making an offer on a property? You will need a solicitor.
Budget now for legal costs by using our fees calculator.
Solicitor Checklist
- On the panels of all the mortgage lenders?
- Specialists in Conveyancing?
- Online Case Tracking available?
- Award-winning Client Service?











































