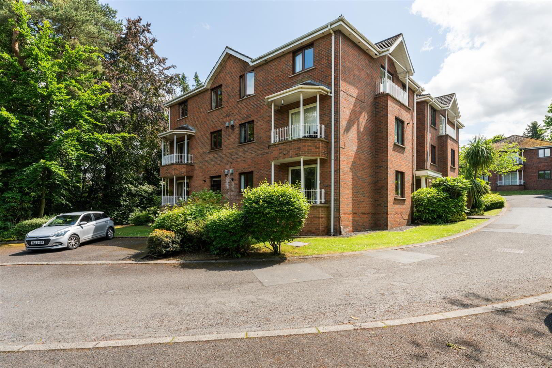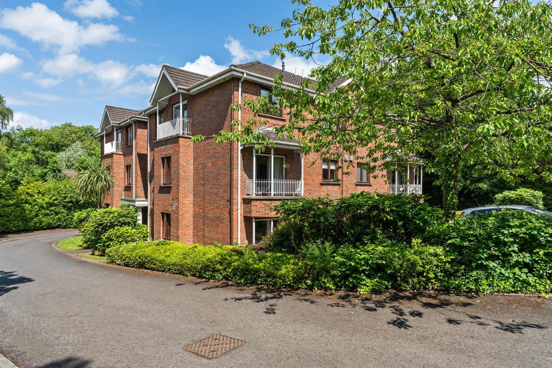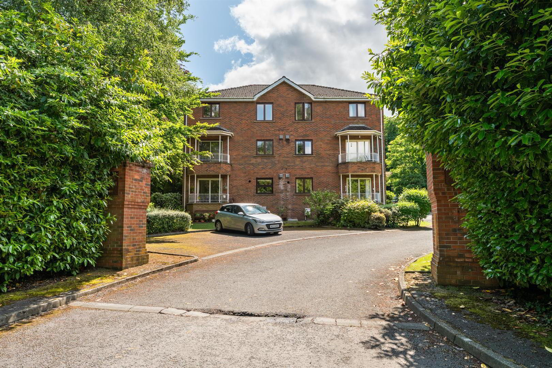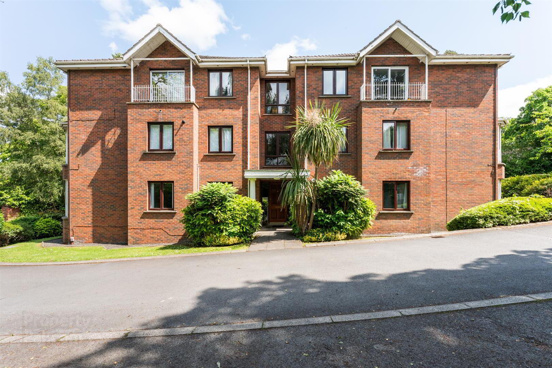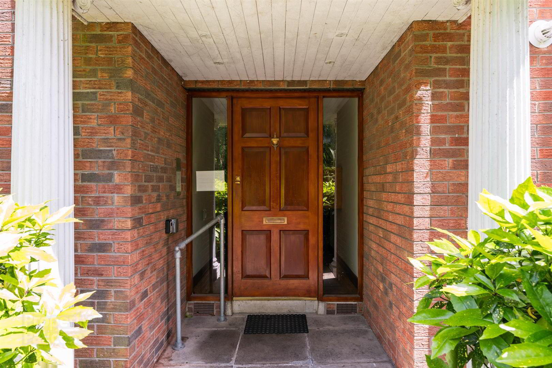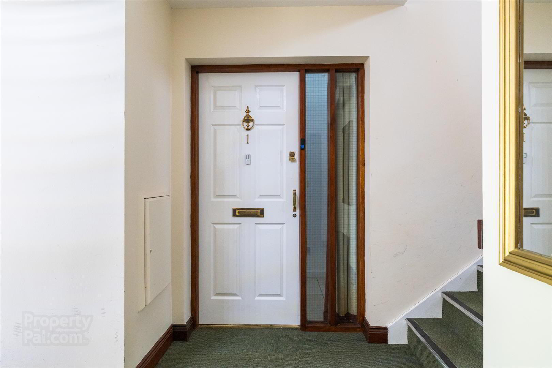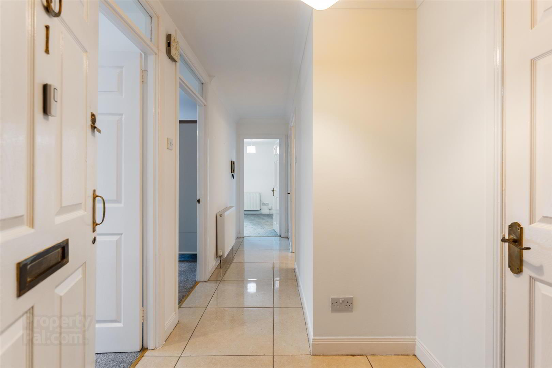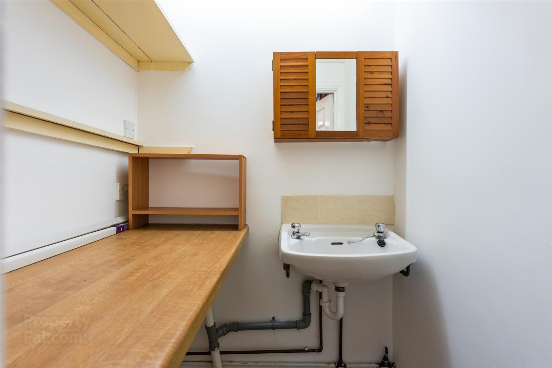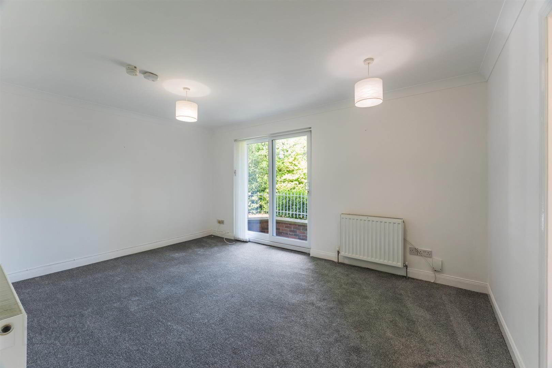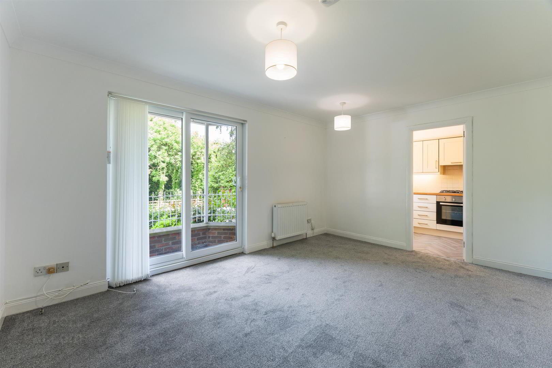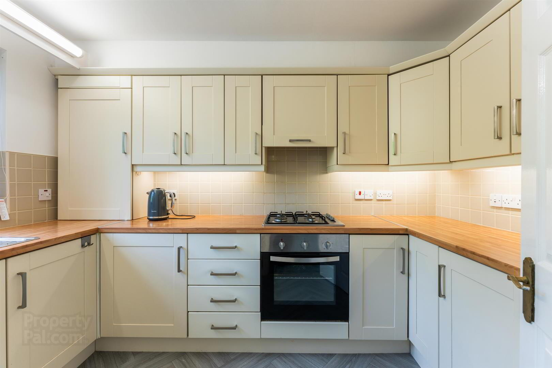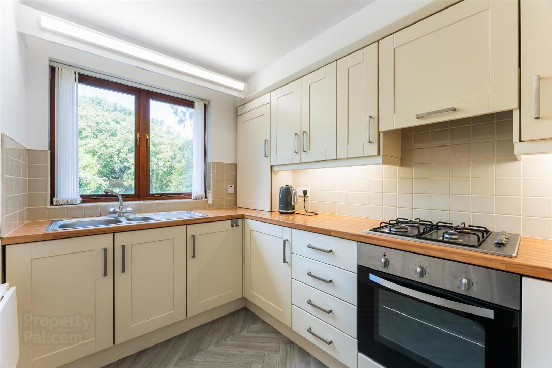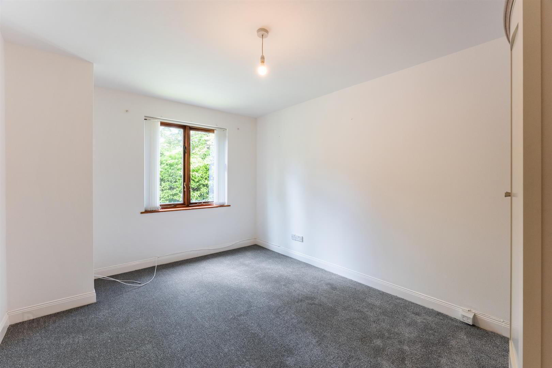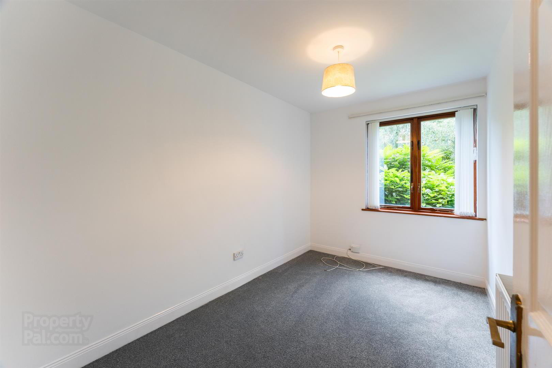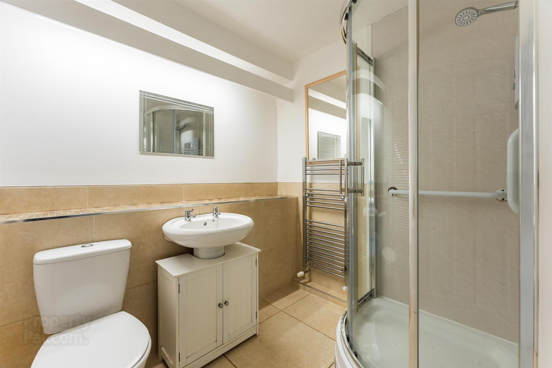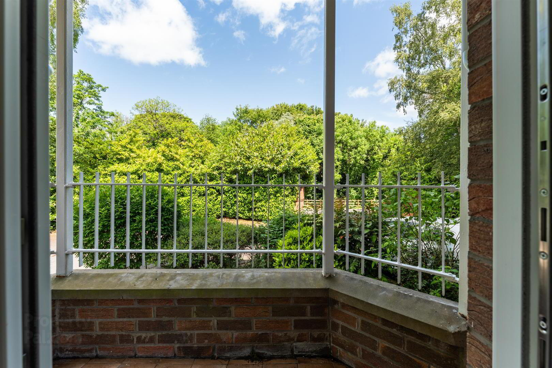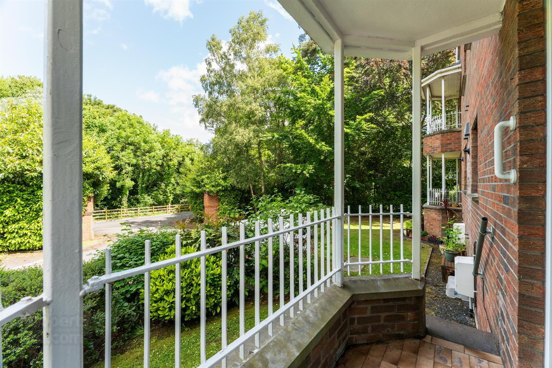Sale agreed
1 Kings Manor, Belfast, BT5 6PP
Sale agreed
Property Overview
Status
Sale Agreed
Style
Apartment
Bedrooms
2
Bathrooms
1
Receptions
1
Property Features
Tenure
Leasehold
Energy Rating
Broadband
*³
Property Financials
Price
Last listed at Offers Around £159,950
Rates
£863.37 pa*¹
Additional Information
- Ground Floor, Two Bedroom Apartment In The Kings Manor Development
- Utility Room With Work Surfaces and Plumbing For Washing Machine
- Spacious Lounge With Glazed Sliding Doors To Balcony With Access To Communal Gardens
- Modern Fitted Kitchen With Attractive Range of Units and Porcelain Tiled Floor
- Generous Modern Shower Room With Walk in Shower Cubicle
- Gas Fired Central Heating and PVC Double Glazing Throughout
- Mature, Tree Lined Grounds With Generous Lawn and Communal Parking Areas
- Conveniently Located, This Attractive Apartment Will Be Suitable For A Multitude of Buyers
The accommodation comprises communal entrance hall, to entrance hall with porcelain tiled flooring. Good sized lounge with sliding patio doors to balcony, modern kitchen comprising of attractive range of units, built in oven with gas hob, and tiled walls. Two well proportioned bedrooms, and generous shower room comprising walk in shower cubicle with electric shower, chrome feature radiator, partly tiled walls and porcelain tiled flooring. Other benefits include utility room off entrance hall, with wash hand basin.
The development consists of two blocks of apartments and are surrounded by attractive, mature gardens, including generous lawn, shrubs and mature trees. The development further benefits from generous communal car parking areas, and conveniently there is access from the balcony to the gardens. Located just off the Knock Road, which is a substantial arterial route to and from Belfast, this development sits in a leafy part of East Belfast that is suitable for a variety of buyers wanting to be convenient to the main road and Ballyhackamore.
- Accommodation Comprises
- Communal Entrance Hall
- Entrance Hall
- Porcelain tiled flooring, cloaks cupboard.
- Utility Room
- Wash hand basin with tiled splashback, work surface with plumbing for washing machine.
- Lounge 4.57m x 3.25m (15' x 10'8)
- Sliding patio doors to balcony.
- Balcony
- Covered area with tiled flooring and garden access.
- Kitchen 3.25m x 1.96m (10'8 x 6'5)
- Modern range of high and low level units with wood effect laminate work surfaces, inset 1 1/4 basin single drainer stainless steel sink unit with mixer taps, built in oven with gas hob and integrated extractor hood, cupboard housing gas fired boiler, space for fridge freezer, part tiled walls.
- Bedroom 1 4.11m x 2.95m (13'6 x 9'8 )
- (At widest point)
- Bedroom 2 3.45m x 2.24m (11'4 x 7'4)
- Shower Room
- White suite comprising: Walk in shower cubicle with electric shower unit, PVC wall cladding and sliding shower doors, pedestal wash hand basin, low flush WC, feature wall mounted chrome radiator, part tiled walls, porcelain tiled flooring, linen cupboard, extractor fan.
- Outside
- Communal garden with lawn, mature trees and paving.
- Addtional Information
- Annual management fee is approximately £650 (with intermittent top ups if specific projects are required)
- As part of our legal obligations under The Money Laundering, Terrorist Financing and Transfer of Funds (Information on the Payer) Regulations 2017, we are required to verify the identity of both the vendor and purchaser in every property transaction.
To meet these requirements, all estate agents must carry out Customer Due Diligence checks on every party involved in the sale or purchase of a property in the UK.
We outsource these checks to a trusted third-party provider. A charge of £20 + VAT per person will apply to cover this service.
You can find more information about the legislation at www.legislation.gov.uk
Travel Time From This Property

Important PlacesAdd your own important places to see how far they are from this property.
Agent Accreditations

Not Provided


