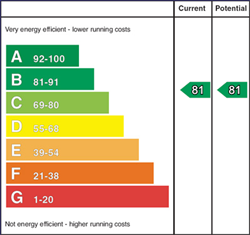
1 Bracken Gardens, Limavady, Londonderry, BT49 9FJ
£230,000

Contact DMC Properties & Mortgages
OR
Description & Features
- Beautiful Detached Property Situated In Popular New Development, Finished To A Very High Standard. Ideal For First or Second Time Buyers.
- Spacious Living Room With Feature Marble Fireplace Housing Electric Fire.
- Three Good Bedrooms, Master Bedroom With Ensuite Shower Room.
- Bathroom Comprising White 4 Piece Suite With Feature Tiling To Walls and Floor.
- Large Kitchen/Dining Area With Superb Range Of Contemporary Shaker Style Units Incorporating Dishwasher, Fridge/Freezer, Hob and Oven.
- Reception Hall With Ground Floor Toilet.
- Key Features Include; Gas Central Heating System, Double Glazed Windows and Doors In uPVC Frames, Excellent Decorative Condition, South Facing Rear Garden.
Accommodation :................
Ground Floor :..................
Reception Hall With Ground Floor Toilet :uPVC composite front door with double glazed side and top lights. Porcelain tiled floor. Contemporary staircase leading to first floor landing.
Ground Floor Toilet :White, modern 2 piece suite comprising floating wash hand basin with splashback tiling. Low flush w.c. Porcelain tiled floor.
Living Room :16'2 x 14'2 Feature marble fireplace housing electric fire. Oak flooring. Dual aspect to spacious living room.
Kitchen Through Dining Area :19'4 x 12'6 Superb range of Contemporary Shaker style units with matching worktops and splashbacks. Stainless steel one and a quarter bowl sink unit and drainer with chrome mixer taps. Porcelain tiled floor. Recessed lights to ceiling. Integral dishwasher, fridge and freezer. INDESIT double eyelevel oven and INDESIT 4 Ring Induction hob with splashback and extractor fan.
Kitchen/Dining Area Continued... :Feature centre island unit/breakfast bar. uPVC French doors leading out into south facing rear garden.
First Floor :..................
Landing :Carpet flooring to stairs and landing.
Master Bed [1] With Ensuite Shower Room :12'2 x 11'4 Excellent range of built in robes. Carpet flooring.
Ensuite Shower Room :5'8 x 5'4 White, modern 3 piece suite comprising walk-in shower unit with power shower. Floating wash hand basin. Low flush w.c. Feature tiling to walls and floor.
Bedroom [2] :10'4 x 10'2 Carpet flooring.
Bedroom [3] :10'2 x 8'6 Feature wood panelled wall. Carpet flooring.
Bathroom :6'10 x 6'10 Deluxe, White 4 Piece suite comprising bath with chrome mixer taps. Vanity unit with wash hand basin. Low flush w.c. Separate walk-in shower unit with Redring electric shower. Feature tiling to walls and floor. Recessed lights to ceiling. Chrome heated towel rail.
Exterior :Excellent corner site with gardens to front and side of dwelling laid out in lawns. Tarmac driveway with good parking space to side of property. South facing rear garden laid out in lawns with paved patio area enclosed by wall, timber fence and gates. Outside lights and water tap.
Rates :£1,029.42 Per annum as at February 2025.
EPC Rating: :B81/B81
Housing Tenure
Type of Tenure
Not Provided
Location of 1 Bracken Gardens

Legal Fees Calculator
Making an offer on a property? You will need a solicitor.
Budget now for legal costs by using our fees calculator.
Solicitor Checklist
- On the panels of all the mortgage lenders?
- Specialists in Conveyancing?
- Online Case Tracking available?
- Award-winning Client Service?
Home Insurance
Compare home insurance quotes withLife Insurance
Get a free life insurance quote withIs this your property?
Attract more buyers by upgrading your listing
Contact DMC Properties & Mortgages
OR































