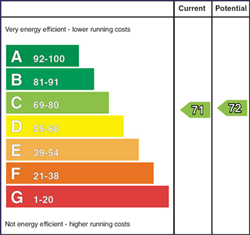
Apartment 83 Park Royal, Belfast, Antrim, BT9 7GY
£2,500
Deposit
Not Provided
Rates
Not Provided

Contact McGeown Estate Agents
OR
Description & Features
- Penthouse
- Three Bedroom Apartment
- Fully Furnished
- Secure Car Parking Area
- Large Open Plan Kitchen
- Front and Rear Private Balconies
- Gas Fired Central Heating
- uPVC Double Glazing
This exquisite penthouse apartment is located in one of South Belfast's most sought after developments, just off the Upper Lisburn Road. It is perfectly positioned within close proximity to the many amenities the Lisburn Road has to offer including cafés, clothing boutiques and restaurants. With an extensive range of road and transport links at your doorstep, Belfast City Centre can be easily accessed with a short drive, bus or train journey. <br><br>Internally, the property is accessed by an exclusive lift opening to the entrance hall with direct access to a cloakroom, stairway and two balconies. Just off the hallway are the main bathroom and separate utility cupboard, plumbed for washing machine. The property has a spacious open plan kitchen lounge area, with impressive floor to ceiling windows and access to a large balcony to the front, with spectacular views overlooking the mountains and Balmoral Golf Course. There are three generous bedrooms; master with spacious ensuite and all rooms providing access to a private balcony.<br><br>This outstanding penthouse will appeal to those seeking the convenience of city living without comprising on space and luxury. Early viewing highly recommended to avoid disappointment.<br><b>Entrance Hall</b> <br>Accessed via exclusive lift opening to impressive entrance hall. Provides access to cloakroom, stairway and two private balconies. Wooden flooring. <br><b>Open Plan Kitchen Living Area</b> 4.26m (14') x 13.83m (45'4) <br>A range of high and low level units, granite work surfaces with ceramic four ring hob, electric under oven and extractor fan above. Centre island unit with sink unit, bar stool area and storage below. Free-standing 'American' style fridge freezer. Laminate flooring.
This opens through to a spacious dining/lounge area with access to a large balcony and floor to ceiling windows. The lounge area benefits from a feature gas fireplace and built in TV unit above. Carpet flooring. <br><b>Master Bedroom with Ensuite Bathroom</b> 4.65m (15'3) x 3.75m (12'4) <br>Built in wardrobes. Access to private balcony. Carpet flooring.
The generous ensuite bathroom comprises of a four piece suite; shower cubicle with thermostatically controlled shower unit, panelled bath, low flush WC and vanity wash hand basin. Tile effect walls and flooring. <br><b>Bedroom Two</b> 3.62m (11'11) x 4.47m (14'8) <br>Sliding wardrobes. Access to private balcony. Carpet flooring.<br><b>Bedroom Three / Study</b> 3.36m (11'0) x 2.41m (7'11) <br>Access to private balcony. Carpet flooring.<br><b>Main Bathroom</b> 2.13m (7') x 1.31m (4'4) <br>Three piece suite comprising of a walk-in shower, low flush WC and vanity wash hand basin. Wall mounted towel radiator. Tiled effect walls and flooring.<br><b>Utility Closet</b> <br>Plumbed for washing machine. <br><b>Outside Space</b> <br>Large balcony to the front with extensive views overlooking the mountains and Balmoral Golf Course. Private balconies to the rear. <br><b></b> <br>Secure car parking space.
Energy Rating
Current Energy Rating
Potential Energy Rating

Home Insurance
Compare content insurance quotes withProtect Your Income
Speak to an income protection expert today, click here or call 01392 715985

























