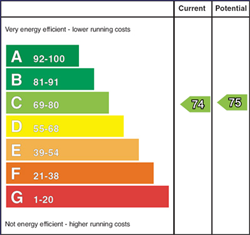
37 Fortwilliam Grange, Fortwilliam Park, Belfast, County Antrim, BT15 4AU
£750
Deposit
£725.00
Rates Included?
Rates
Not Provided

Contact AMPMNI
OR
Description & Features
- Contemporary Kitchen With Range Of Appliances Including Oven, Hob, Extractor Hood, Fridge Freezer And Washing Machine
- Contemporary White Sanitary Ware In Bathroom Complimented By Chrome Fittings with Thermostatically Controlled Shower.
- Built-in Wardrobe In Bedroom 2
- Excellent Storage Space
- Natural Gas Central Heating
- Own Door Entrance To Ground Floor Apartments
- Car Parking Provided
Fortwilliam Grange is a superb development of duplex apartments situated within the tree lined Fortwilliam Park, off the Antrim Road. Majestic pillars designed by William Barrie are positioned at either end of the Park with the famous Cavehill dominating the skyline.
Situated only two miles from Belfast City Centre, Fortwilliam Park is a highly regarded old Belfast address that is characterised by period detached and semi-detached houses which were built c. late 1800’s.
The Antrim Road offers attractions such as Cavehill Country Park, Belfast Zoo and Fortwilliam Golf Club. Amenities including schools, restaurants, churches and public transport are all easily accessible and local shops and the nearby Abbey Centre shopping complex will cater for all your needs.
Fortwilliam Grange is situated only minutes from Belfast City Centre and is within close proximity to the motorway network, with excellent transport networks to Belfast City Centre and beyond.
Fortwilliam Grange is accessed from leafy Fortwilliam Park. The development consists of large two bedroomed duplex apartments which have been extensively refurbished in a contemporary manner. The attention to detail has resulted in bright airy accommodation finished to an excellent specification. Many apartments benefit from a pleasant dual aspect.
The apartments are very generously sized and offer spacious accommodation comprising a good sized, welcoming hallway, separate well appointed kitchen with integrated appliances, large living room and larger than normal bedrooms (both doubles) and bathroom with contemporary white suite.
The garden level apartments have their own front door entrance and have the benefit of a patio accessed from the living room. The upper floor duplexes are accessed from high quality common entrance hallways. The majority of apartments have a practical hall closet, additional under stairs storage and a generous upstairs landing closet, a level of storage space rarely found in new build apartments.
Room Measurements
- HALLWAY:
- KITCHEN: 3.38m x 2.9m (11' 1" x 9' 6")
- LIVING ROOM: 4.6m x 3.61m (15' 1" x 11' 10")
- Patio doors to garden.
- BEDROOM (1): 4.6m x 3.61m (15' 1" x 11' 10")
- BEDROOM (2): 3.81m x 2.79m (12' 6" x 9' 2")
- BATHROOM:
- Car parking and visitors parking to front. Communal patio area and gardens to rear.
Ground Floor
First Floor
Outside
Energy Rating
Current Energy Rating
Potential Energy Rating

Home Insurance
Compare content insurance quotes withProtect Your Income
Speak to an income protection expert today, click here or call 01392 715985


Contact AMPMNI
OR


































