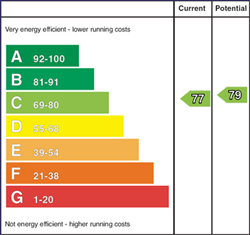
35 Tullynagardy Lane, Newtownards, BT23 4ZF
£1,195
Deposit
£1,195.00
Rates
Not Provided

Contact Ulster Property Sales (Newtownards)
OR
Description & Features
- Spacious Three Bedroom Detached Property
- Close To Local Amenities & Main Arterial Routes
- Highly Sought-After Residential Development
- Open Plan Kitchen/Dining With Integrated Appliances
- Large Living Room With Feature Open Fireplace
- uPvC Double Glazing And Gas Fired Central Heating
- Detached Garage And Off Street Parking
- Early Viewing Comes Highly Recommended
Located in the ever popular Tullynagardy development within minutes of Newtownards town centre, local amenities, and within close proximity to the main arterial routes to Belfast and beyond, the location of this property really is perfect!
Internally, the home has been maintained to a high standard and comprises living room, guest wc, open plan kitchen/dining room, three well proportioned bedrooms, master with ensuite and a modern family bathroom with white suite. In addition, the property benefits from gas fired central heating, uPVC double glazed windows and a detached garage.
We recommend viewing this property at your earliest convenience to avoid disappointment.
Room Measurements
- Accommodation Comprises:
- Entrance Hall
- Wood laminate flooring, recessed spotlighting.
- Living Room 4.79m x 5.51m (15' 9" x 18' 1")
- Dual aspect Bay windows, recessed spotlighting, open fireplace with tiled hearth and marble mantle.
- Downstairs WC
- White suite comprising, wall mounted sink with mixer tap and tiled splashback, low flush w.c, tiled flooring.
- Kitchen/Dining Area 2.82m x 6.46m (9' 3" x 21' 2")
- Range of high and low units, laminate worksurfaces, inset sink with mixer tap, integrated dishwasher, integrated fridge/freezer, four ring electric hob, integrated oven, integrated microwave and washing machine, stainless steel extractor fan and hood, ceramic tiled flooring, recessed spotlighting, space for informal dining, patio doors to rear garden.
- First Floor
- Landing
- Built in storage, recessed spotlighting.
- Bedroom 1 3m x 4.34m (9' 10" x 14' 3")
- Double bedroom, dual aspect windows, recessed spotlighting.
- En-Suite
- White suite comprising low flush w.c, shower cubicle with overhead rainfall shower and glazed doors, semi-pedestal wash hand basin with mixer tap and tiled splashback, tiled flooring, partially tiled walls, recessed spotlighting, extractor fan.
- Bedroom 2 2.24m x 3.93m (7' 4" x 12' 11")
- Double bedroom and dual aspect windows.
- Bedroom 3 2.29m x 3m (7' 6" x 9' 10")
- Bathroom
- White suite comprising panelled bath with mixer tap with glass shower screen, low flush w.c, vanity unit with mixer tap and tiled splashback, tiled flooring, partially tiled walls, recessed spotlighting, extractor fan and heated towel rail.
- Outside
- Front - Area in lawn, flower beds, area in stone, paved driveway with space for multiple vehicles. Rear - Fully enclosed, area in lawn, area in stone, outside tap and lights.
Location of 35 Tullynagardy Lane

Broadband Speed Availability

Superfast
Recommended for larger than average households who have multiple devices simultaneously streaming, working or browsing online. Also perfect for serious online gamers who want fast speed and no freezing.
Potential speeds in this area
Home Insurance
Compare content insurance quotes withProtect Your Income
Speak to an income protection expert today, click here or call 01392 715985

Is this your property?
Attract more buyers by upgrading your listing
Contact Ulster Property Sales (Newtownards)
OR
























