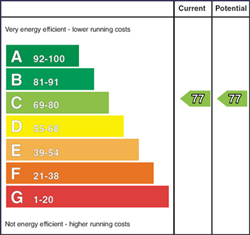
18 Ballyholme View, Seacliff Road, Ballyholme, Down, BT20 5HT
£850
Deposit
Not Provided
Rates Included?
Rates
Not Provided

Contact Fetherstons (Bangor Office)
OR
Description & Features
- Spacious Second floor apartment with elevator access
- Two bedrooms with an additional home office / dressing room / 3rd bedroom
- Open plan lounge / kitchen / dining area
- Bathroom and en suite shower room
- Well managed and maintained complex
- Sought-after location
- Gas fired central heating and double gazed
- Gated allocated parking
- Unfurnished and available immediately
- £850.00 pcm incl. rates
This fantastic bright and spacious second floor apartment provides sea views and is located on the desirable Seacliff Road in Ballyholme. The apartment is beautifully presented throughout with two double bedrooms and a third bedroom / home office. The spacious kitchen is fully fitted and is complemented by a dining area and a lounge with bay window. The apartment block features secure allocated parking, elevator access and a communal entrance lobby. It also benefits from gas fired central heating and double glazed windows.
The apartment is unfurnished and available immediately.
COMMUNAL ENTRANCE HALL Access to post room and secure underfloor parking. Stairs and elevator access.
LANDING
HALLWAY Built-in storage cupboard with electric meter cupboard; intercom system; four recessed spotlights; double panel radiator.
RECEPTION AREA 14' 4" x 6' 9" (4.37m x 2.06m) Double panel radiator.
LOUNGE / KITCHEN / DINING AREA 21' 8" x 11' 10" (6.6m x 3.61m) Excellent range of high and low level units with drawers and complimentary work surfaces; four ring stainless steel electric hob and under oven; stainless steel extractor fan; one and a half bowl stainless steel sink unit and side drainer with mixer tap; recess for fridge freezer; plumbed for washing machine; plumbed for dishwasher; storage cupboard with gas boiler; part ceramic tile floor; partly tiled walls; two double panel radiators; television point.
BEDROOM 1 15' 8" x 9' 9" (4.78m x 2.97m) Two double panel radiators; television point.
EN SUITE SHOWER ROOM White suite comprising dual flush WC; pedestal wash hand basin; fully tiled corner shower cubicle with thermostatic shower; heated towel rail; ceramic tile floor; extractor fan.
BEDROOM 2 15 ' 9" x 7' 9" (4.8m x 2.36m) Double panel radiator.
BEDROOM 3 / HOME OFFICE 10' 9" x 6' 6" (3.28m x 1.98m) Double panel radiator.
BATHROOM Luxury white suite comprising panelled bath with telephone hand shower over; dual flush WC; pedestal wash hand basin; heated towel rail; ceramic tile floor; partly tiled walls; extractor fan.
UNDERFLOOR GARAGE Secure garage with automatic door and allocated parking; access to bin area.

Home Insurance
Compare content insurance quotes withProtect Your Income
Speak to an income protection expert today, click here or call 01392 715985

Is this your property?
Attract more buyers by upgrading your listing
Contact Fetherstons (Bangor Office)
OR




























