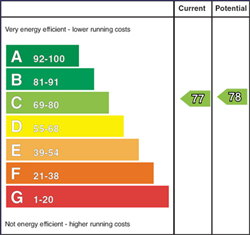
12C The Esplanade, Holywood, County Down, BT18 9JP
£1,200
Deposit
Not Provided
Rates Included?
Rates
£1,416.24 per annum

Contact John Minnis Estate Agents (Holywood)
OR
Description & Features
- First Floor Duplex Apartment
- Unrivalled Breathtaking Views Across Belfast Lough to the Antrim Hills and Coastline
- Well Maintained Throughout
- Open Plan Kitchen/Living/Dining with Magnificent Views Across Belfast Lough
- Fully Fitted Kitchen with Range of Integrated Appliances
- Two Well Proportioned Bedrooms, Principal with En Suite Shower Room
- Breathtaking Panoramic Views Extending from Belfast Harbour the Whole Way Down Belfast Lough to the Mouth of the Lough and the Irish Sea
- Family Bathroom
- Gas Fired Central Heating
- Private Allocated Parking
- Ease of Access for the City Commuter via Both Road and Rail
- Walking Distance of Holywood’s Bustling Town Centre
- Delightful Coastal Walks
- Close to All Local Amenities and Schools
- Ultrafast Broadband Available
12C The Esplanade is a duplex apartment enjoying unrivalled panoramic views over Belfast Lough. There is private parking to the front accessed along The Esplanade. The Esplanade has a proven track record of consistently high demand and is located in a popular residential area locally known as the Kinnegar. There are delightful coastal walks on the doorstep and excellent convenience for the city commuter via both road and rail. It is easy to understand this location’s desirability. Rarely do apartments of this calibre present themselves to the open market and it is only upon personal appraisal that one can fully appreciate this exceptional home and position.
Internally this property has been well maintained throughout. The focus is on the unrivalled Belfast Lough views. There is a spacious open plan kitchen/living/dining area with sea views. To the first floor there is also a well-proportioned bedroom and family bathroom. To the second floor there is a generous principal bedroom with ensuite shower room. The property benefits from double glazing and gas fired central heating.
Room Measurements
- ENTRANCE
- Hardwood front door with steps leading up to first floor with entrance door through to landing.
- RECEPTION HALL:
- With low voltage LED spotlights, cloaks cupboard with electrics, telephone access system. Additional storage cupboard with Worcester gas fired boiler.
- OPEN PLAN KITCHEN/LIVING/DINING 6.48m x 5.16m (21' 3" x 16' 11")
- With range of high and low level units, integrated fridge, integrated freezer, integrated Bosch oven, five ring gas hob, stainless steel extractor above, tiled splashback, granite work surface, stainless steel sink with mixer taps, integrated dishwasher, space for washing machine, glazed display cabinetry, built-in wine storage, tiled floor, ample space for dining and living with beautiful views over Belfast Lough to the Antrim Hills and coastline beyond.
- BEDROOM (2): 3.66m x 3.35m (12' 0" x 11' 0")
- With inset spotlights and top windows.
- FAMILY BATHROOM
- White suite comprising of low flush WC, pedestal wash hand basin, chrome mixer taps, panelled bath with mixer taps, thermostatically controlled shower, telephone handle attachment, tiled walls, tiled floor, uPVC splashback, extractor fan, low voltage spotlights.
- PRINCIPAL BEDROOM
- With tri-aspect Velux windows to front and Velux window to rear, storage into eaves, inset spotlights.
- ENSUITE SHOWER ROOM:
- White suite comprising of low flush WC, pedestal wash hand basin, chrome mixer taps, thermostatically controlled shower, telephone handle attachment, tiled walls, tiled floor, Velux window, inset spotlights.
- Allocated parking
Ground Floor
First Floor
Second Floor
Outside

Broadband Speed Availability

Superfast
Recommended for larger than average households who have multiple devices simultaneously streaming, working or browsing online. Also perfect for serious online gamers who want fast speed and no freezing.
Potential speeds in this area
Home Insurance
Compare content insurance quotes withProtect Your Income
Speak to an income protection expert today, click here or call 01392 715985

Is this your property?
Attract more buyers by upgrading your listing
Contact John Minnis Estate Agents (Holywood)
OR





























