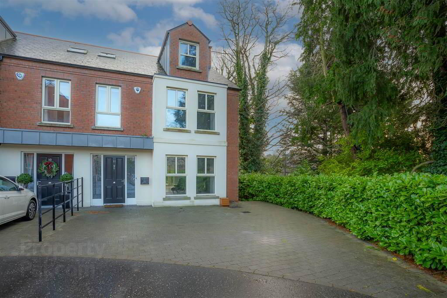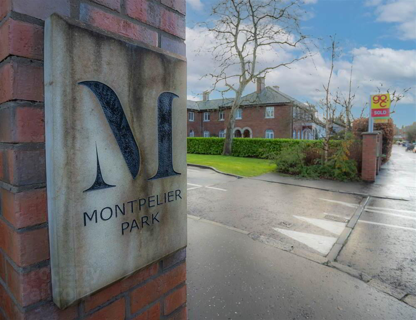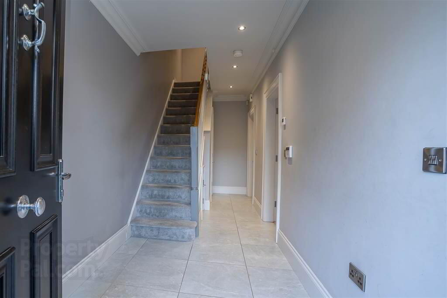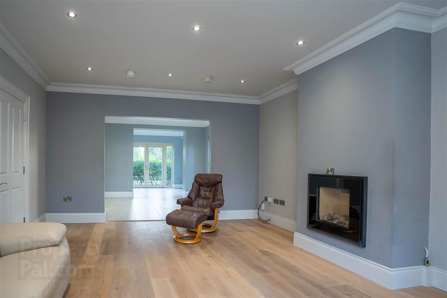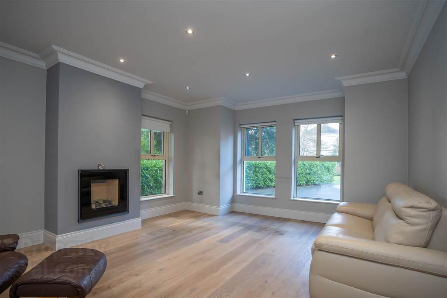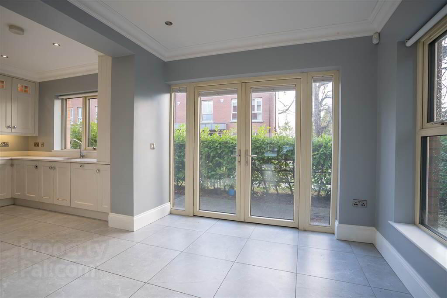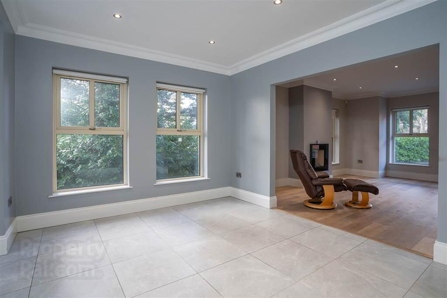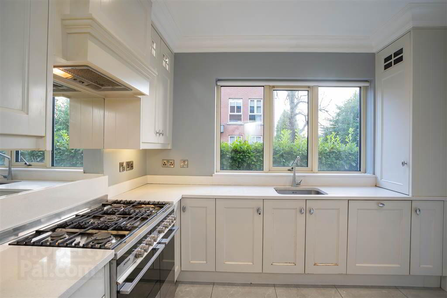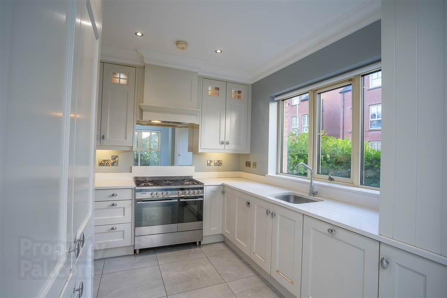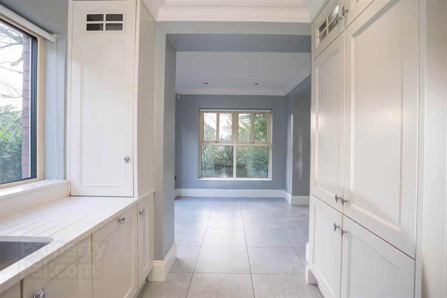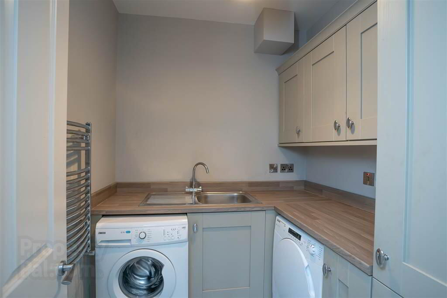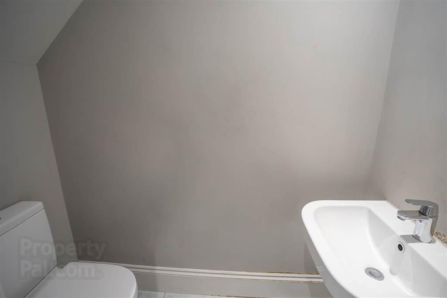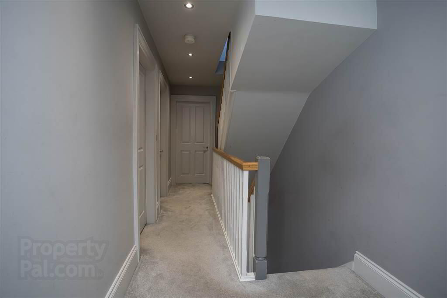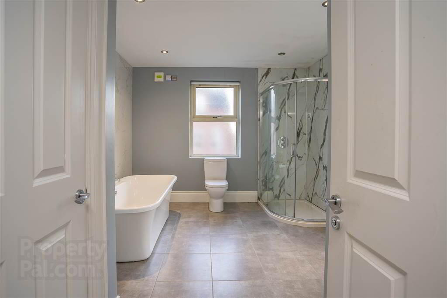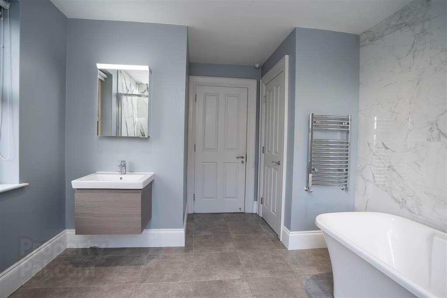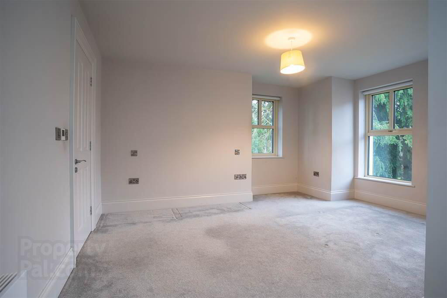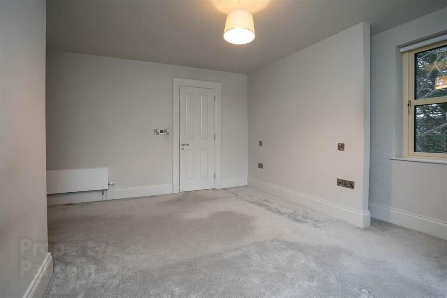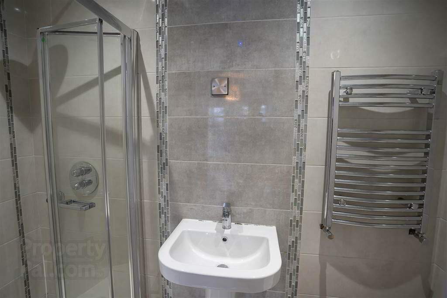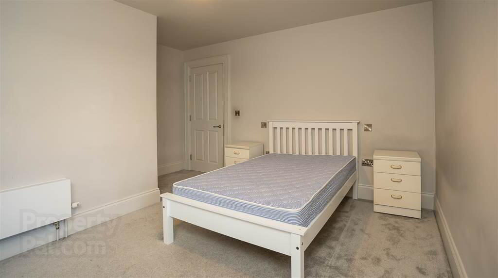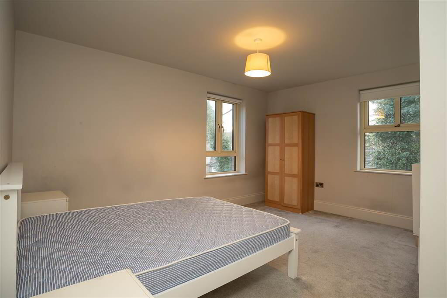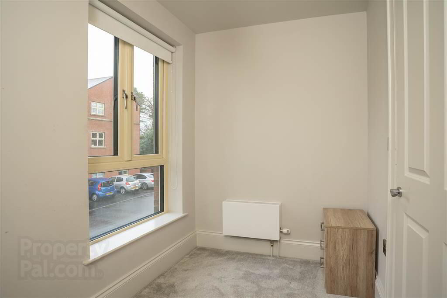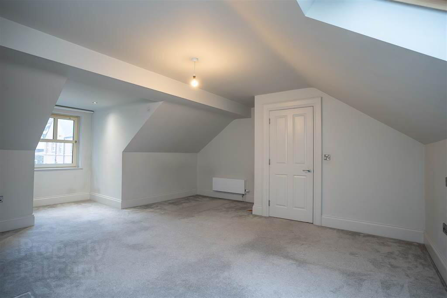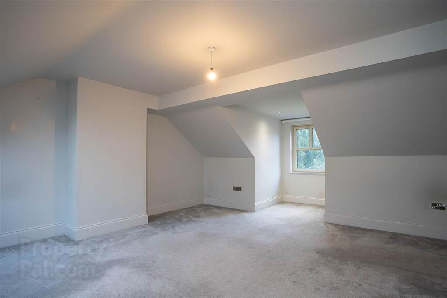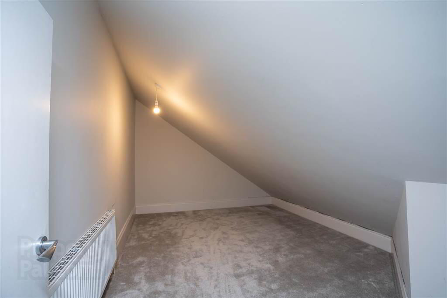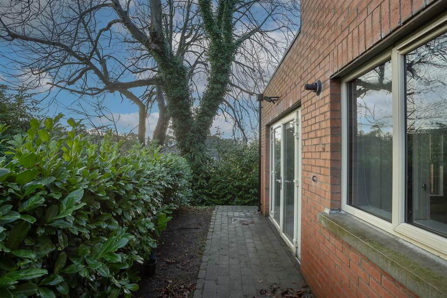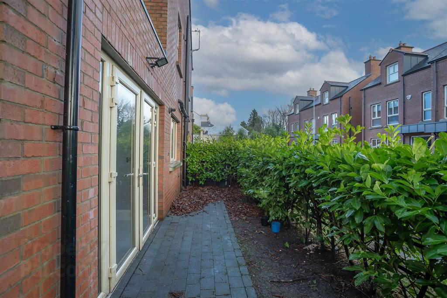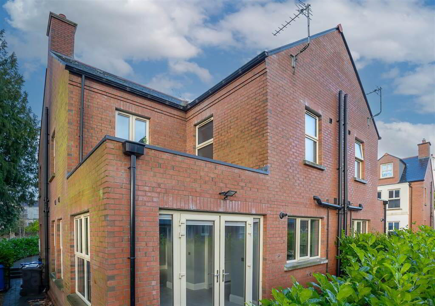For sale
11 Montpelier Park, Malone Road, Belfast, BT9 5HP
Offers Around £515,000
Property Overview
Status
For Sale
Style
Semi-detached House
Bedrooms
3
Receptions
2
Property Features
Tenure
Not Provided
Energy Rating
Heating
Gas
Broadband
*³
Property Financials
Price
Offers Around £515,000
Stamp Duty
Rates
£3,357.55 pa*¹
Typical Mortgage
Additional Information
- Substantial Semi-Detached Family Home Off The Malone Road
- Open-Plan Kitchen Dining Space
- Master Bedroom with En-Suite
- Generous Off Street Parking to Front
- Ground Floor Under-Floor Heating, Tripled Glazed Windows and Gas Fired Central Heating
- Utility Room
- Modern Bathroom Suites
- Close Proximity to a Wide Range of Shopping, Amenities and Transport Links
- Chain Free
Montpelier Park is an exclusive development ideally positioned off the Malone Road. Malone Road's excellent choice of leading schools, shopping and amenities makes the area a major attraction to families and professionals.
Ground Floor
- ENTRANCE HALL:
- Tiled flooring, cornicing, alarm system, heating control panel, under stair storage.
- W/C
- Tiled flooring, low flush W/C and floating wash hand basin.
- LOUNGE:
- 5.59m x 4.6m (18' 4" x 15' 1")
Built-in remote controlled gas fire, laminate wooden flooring, ceiling cornicing and squared archway to dining room. - DINING ROOM:
- 4.6m x 3.4m (15' 1" x 11' 2")
Tiled flooring, ceiling cornicing, patio doors to rear garden and squared archway to living room. - UTILITY ROOM:
- 2.31m x 2.01m (7' 7" x 6' 7")
Tiled flooring, high and low level units, plumbed for washing machine and tumble dryer, stainless steel sink and drainer.
First Floor
- BATHROOM:
- Fully tiled flooring, part tiled walls, stand alone Grohe bath, low flush W/C, shower with rain shower head.
- BEDROOM (1):
- 4.8m x 3.2m (15' 9" x 10' 6")
Good natural lighting, carpeted. - MASTER BEDROOM:
- 4.9m x 2.9m (16' 1" x 9' 6")
Good natural lighting, carpeted. - ENSUITE SHOWER ROOM:
- Tiled flooring and walls, floating wash hand basin, shower with rain shower-head and low flush W/C.
- STUDY
- 2.79m x 2.01m (9' 2" x 6' 7")
Good natural lighting, carpeted.
Second Floor
- ROOFSPACE:
- 5.16m x 3.4m (16' 11" x 11' 2")
Carpeted. - BEDROOM (2):
- 5.m x 3.2m (16' 5" x 10' 6")
Good natural lighting, carpeted.
Outside
- Paved parking to front with space for two cars, patio to rear.
Directions
Heading up the Malone Road out of Belfast, Montpelier Park is located on the left hand side after Adelaide Park.
Travel Time From This Property

Important PlacesAdd your own important places to see how far they are from this property.
Agent Accreditations



