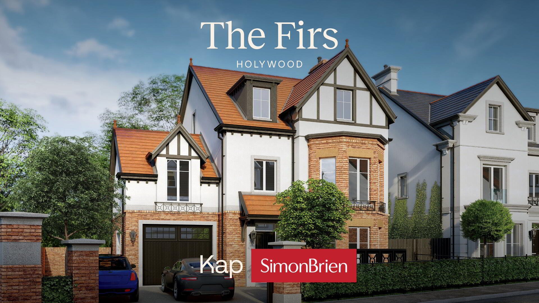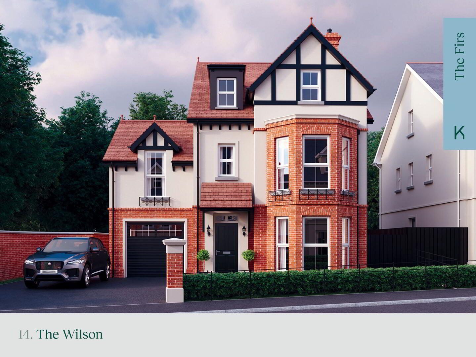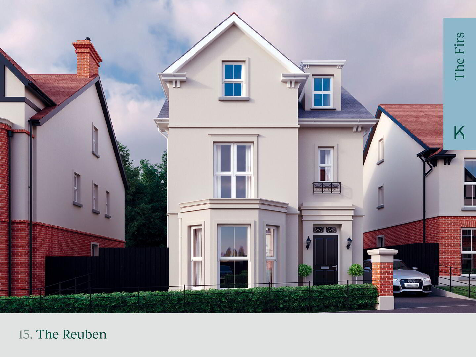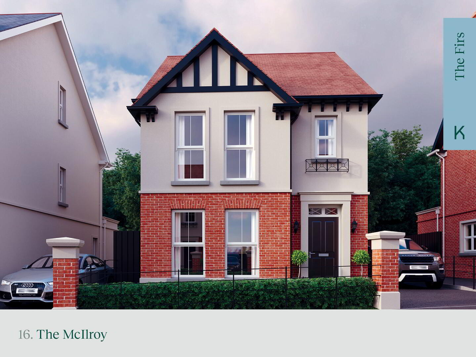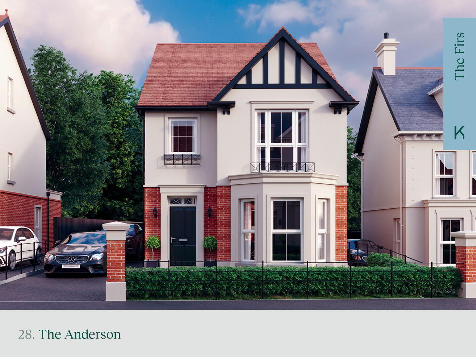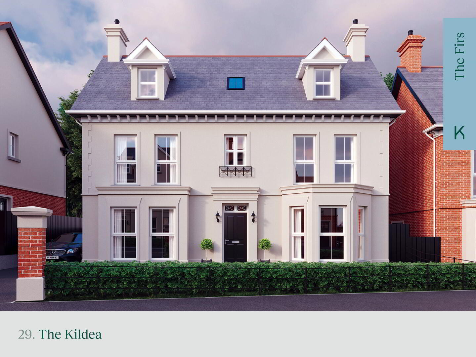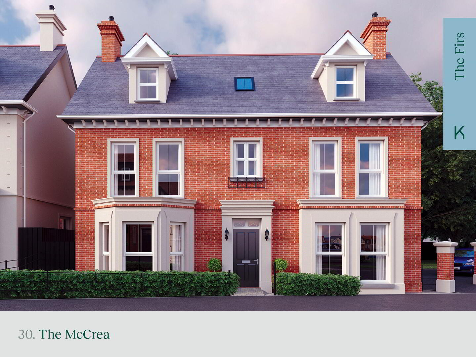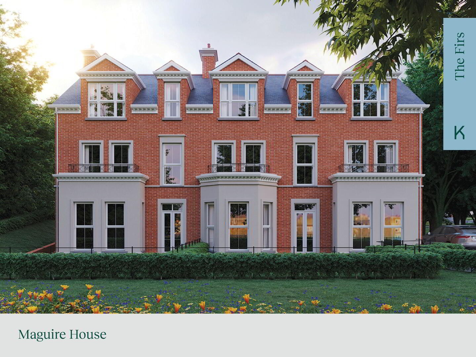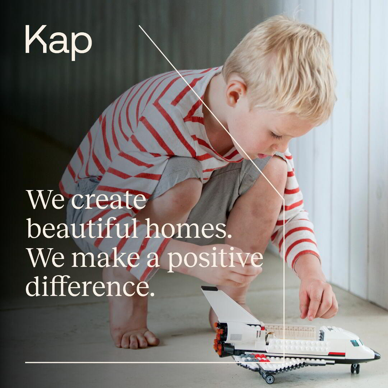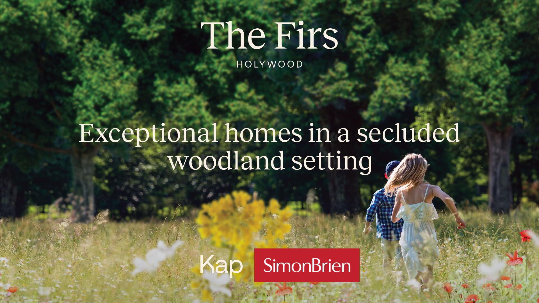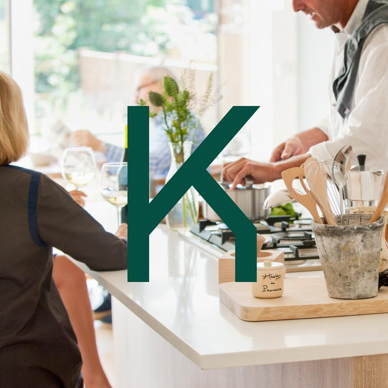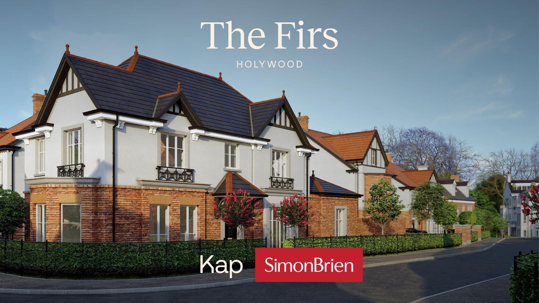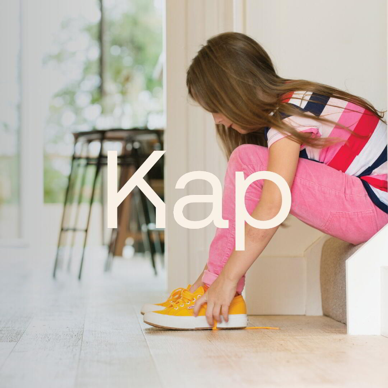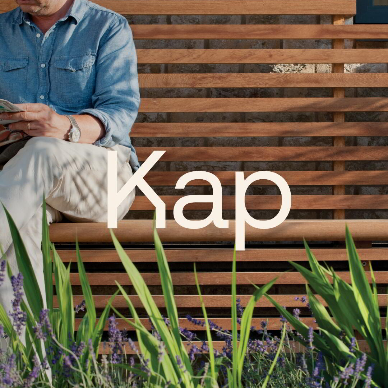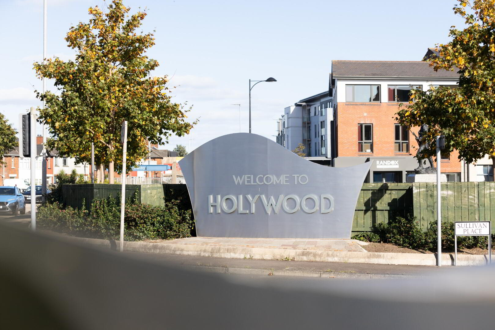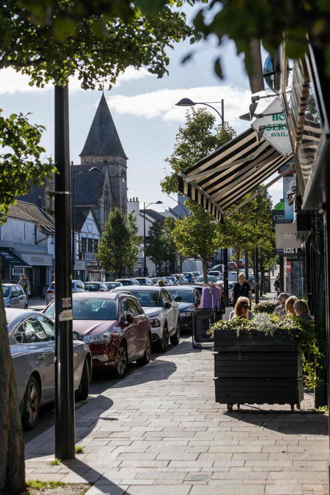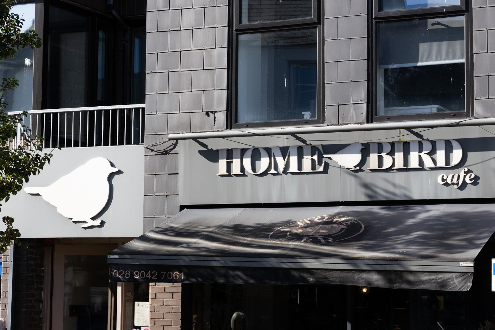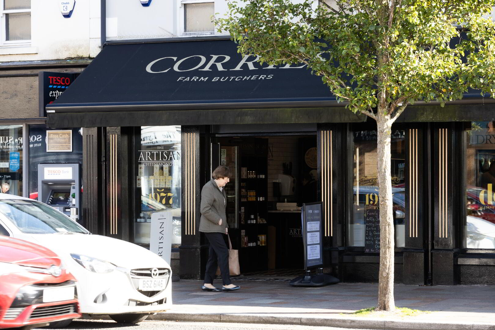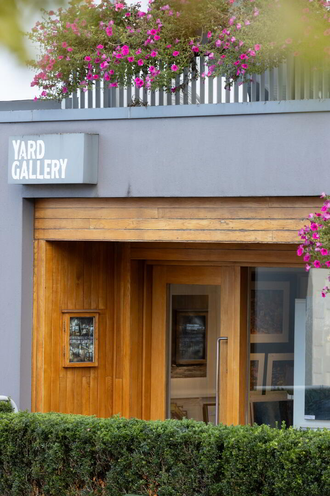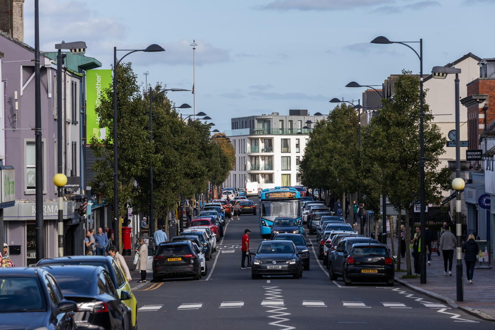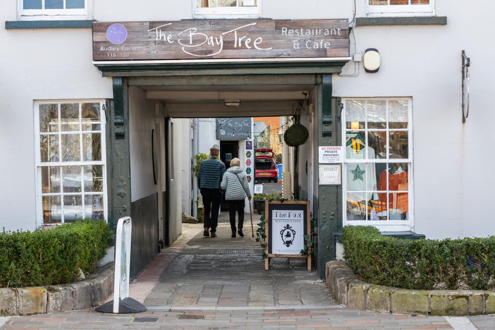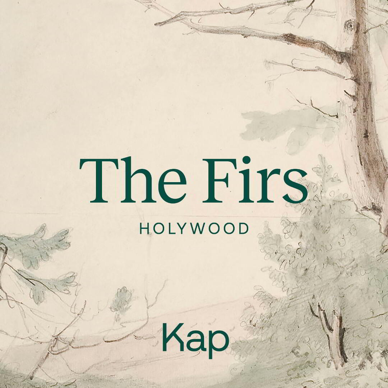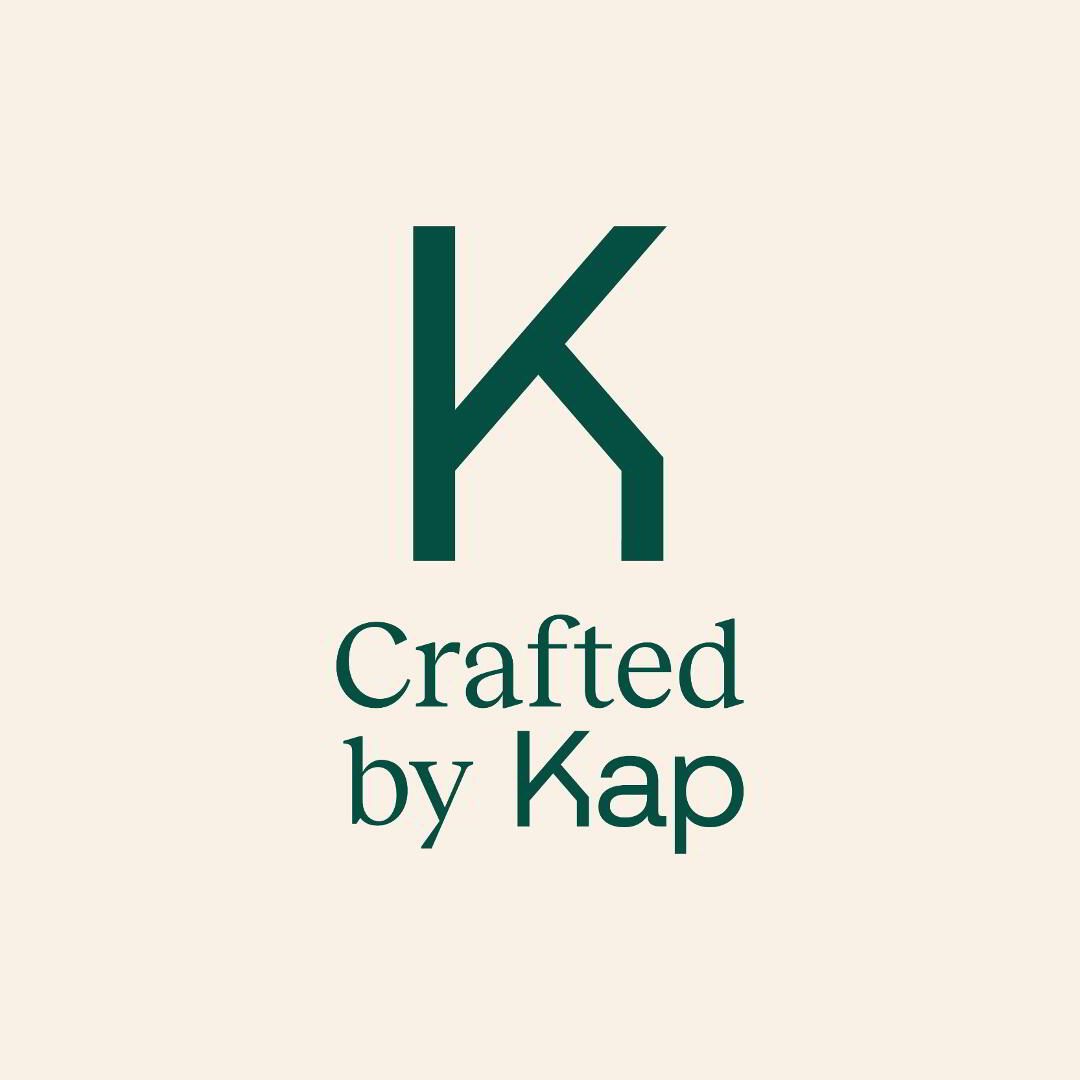Property Types
(13 available)
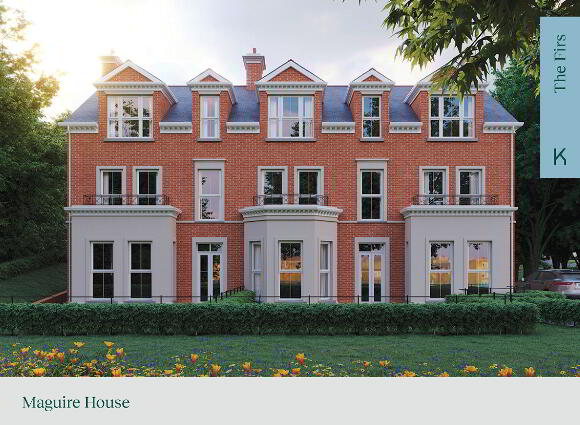
Apartment 1 Maguire House, The Firs, High Street, Holywood
Asking Price £515,000
2
2
2
2 Bed Ground Floor Apartment
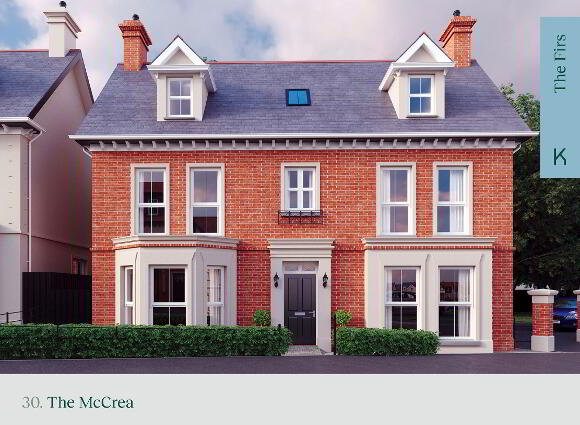
The McCrea, The Firs, High Street, Holywood
Asking Price £875,000
5
3
3
5 Bed Detached House
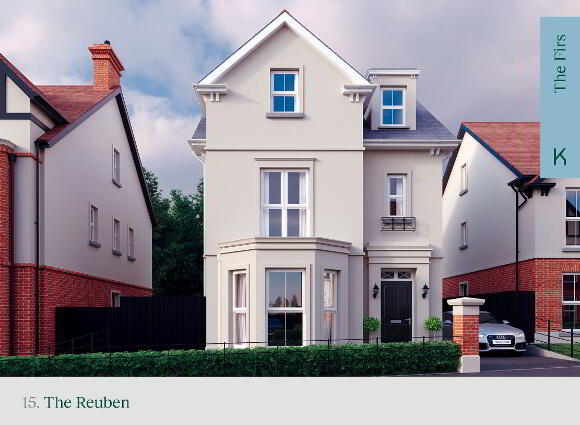
The Reuben, The Firs, High Street, Holywood
Asking Price £875,000
5
3
3
5 Bed Detached House
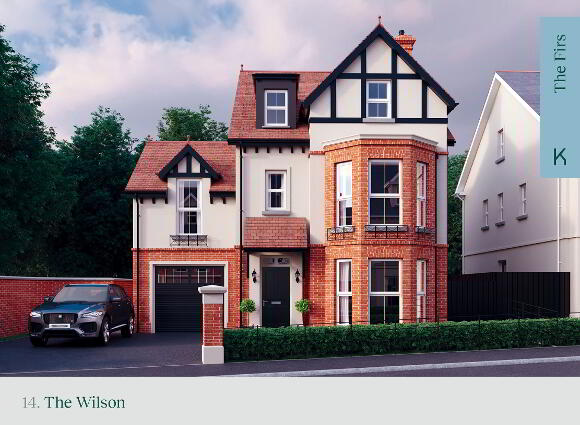
The Wilson, The Firs, High Street, Holywood
Asking Price £895,000
5
4
3
Coming Soon
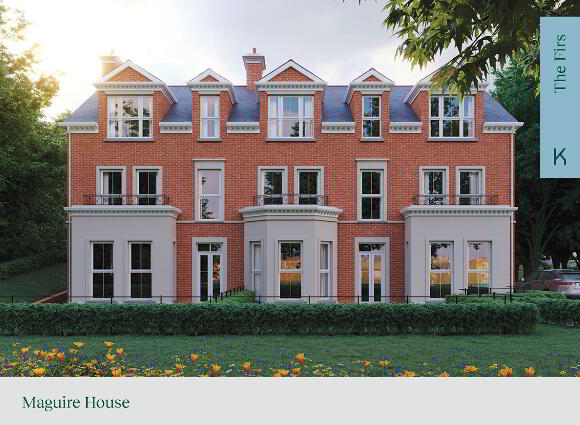
Apartment 3 Maguire House, The Firs, High Street, Holywood
Sale agreed
2
2
2
Coming Soon
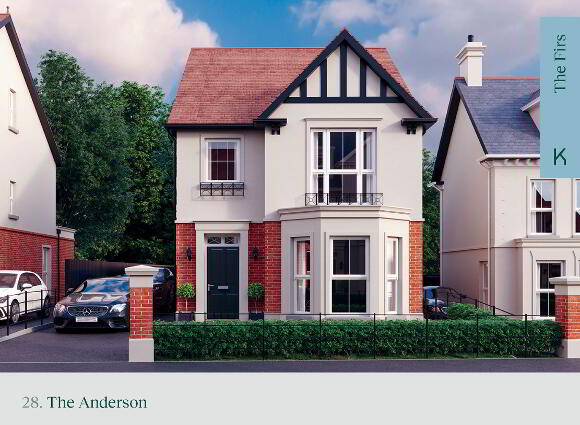
The Anderson, The Firs, High Street, Holywood
Sale agreed
4
2
3
4 Bed Detached House
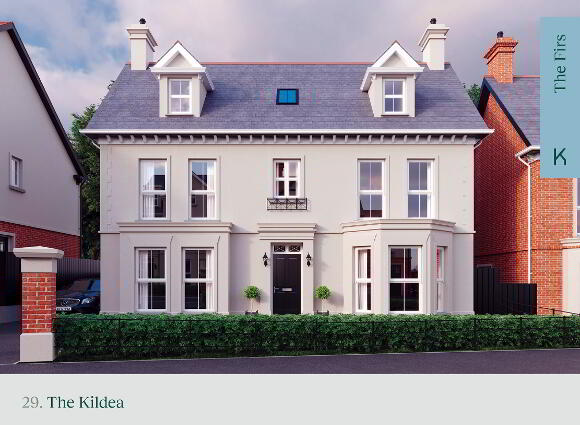
The Kildea, The Firs, High Street, Holywood
Sale agreed
5
3
3
5 Bed Detached House
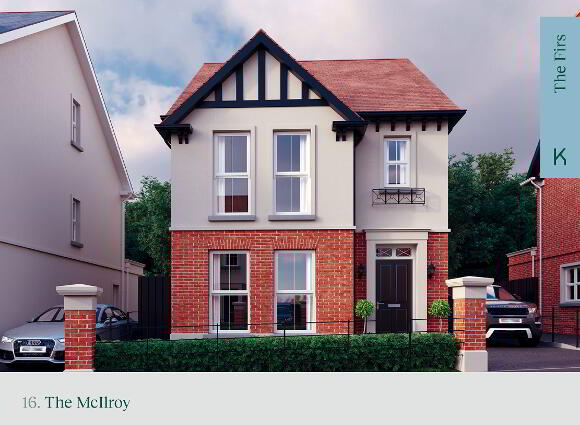
The McIlroy, The Firs, High Street, Holywood
Sale agreed
4
3
3
4 Bed Detached House
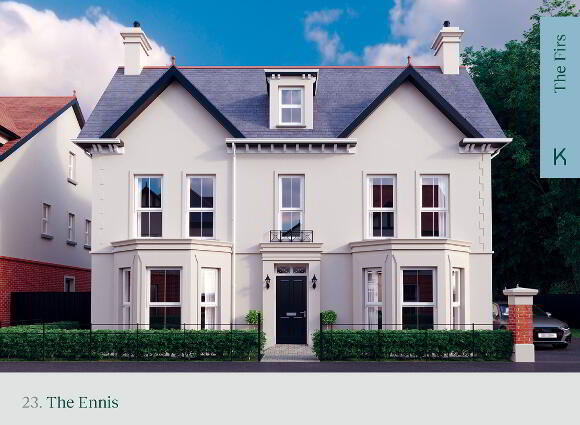
The Ennis, The Firs, High Street, Holywood
Asking Price £1,100,000
5
4
3
5 Bed Detached House
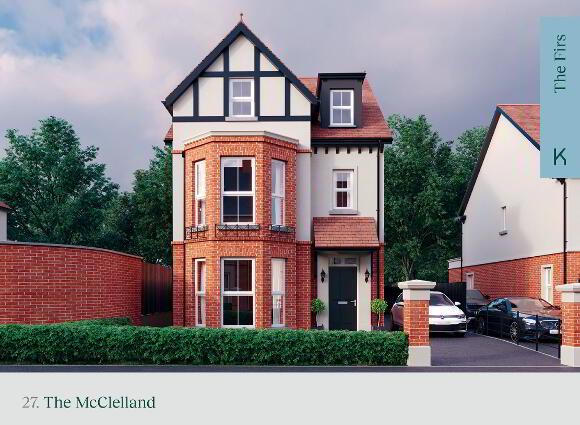
The McClelland, The Firs, High Street, Holywood
Asking Price £885,000
5
3
3
5 Bed Detached House
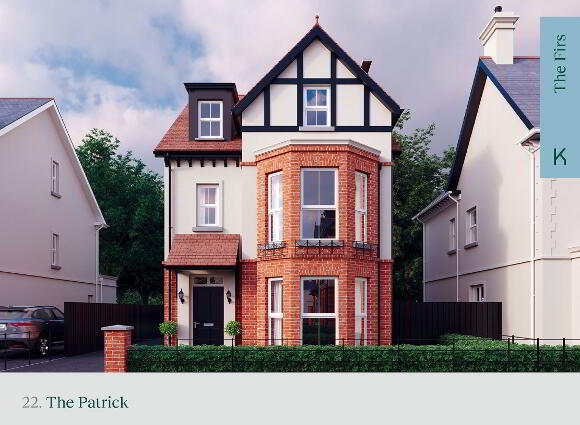
The Patrick, The Firs, High Street, Holywood
Asking Price £885,000
5
3
3
5 Bed Detached House
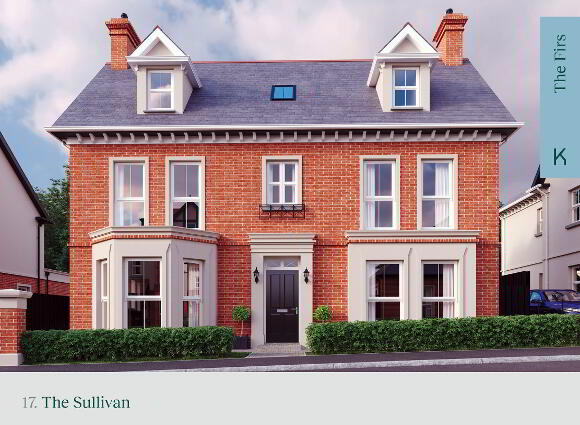
The Sullivan, The Firs, High Street, Holywood
Asking Price £895,000
5
3
3
5 Bed Detached House
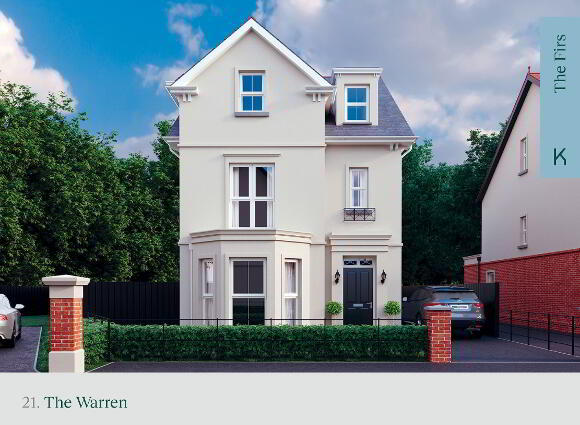
The Warren, The Firs, High Street, Holywood
Asking Price £875,000
5
3
3
5 Bed Detached House
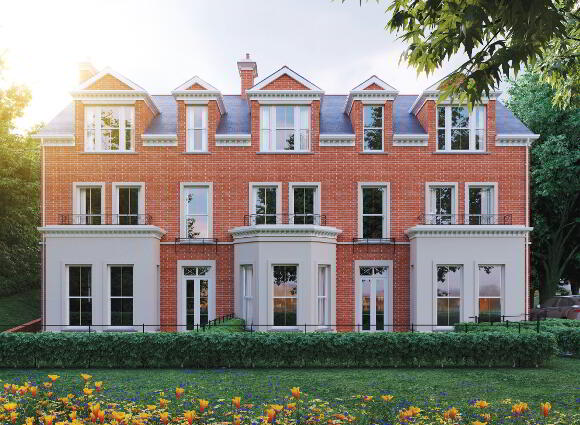
Penthouse Apartment 5 Maguire House, The Firs, High Street, Holywood
Sale agreed
2
2
1
2 Bed Penthouse Apartment
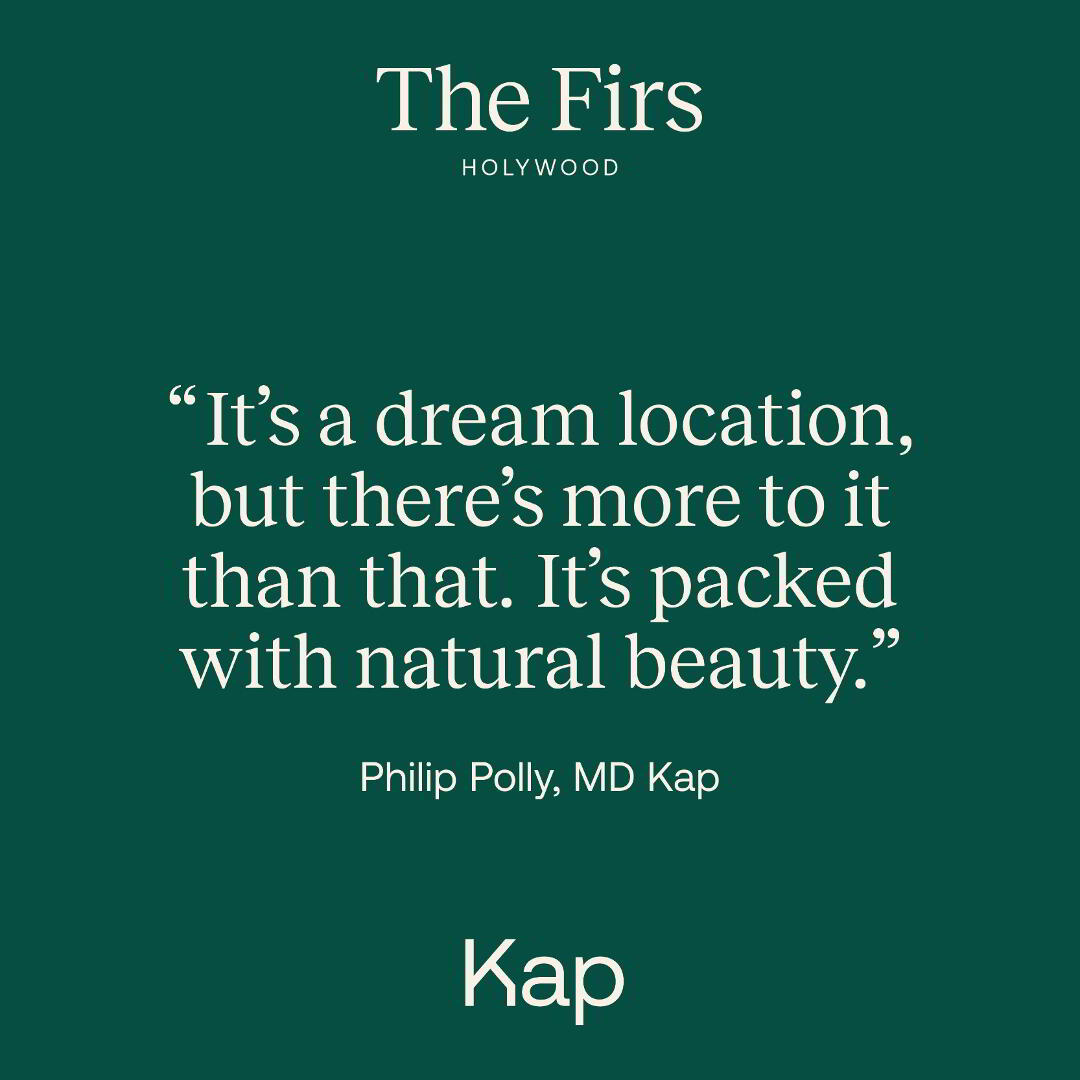
The Firs nestles in abundant natural beauty. I believe retaining the magnificent trees and lush woodland foliage is key to giving it a genuine sense of time and place. My vision is for a small number of exquisitely designed homes that effortlessly belong in the landscape. Elegantly timeless properties in a mature glade that could be easily mistaken for a much older vintage.”
Philip Polly, Managing Director, Kap
Crafted by Kap
Kap, builders of beautifully designed properties in thoughtfully chosen locations. We make a positive and lasting difference to people's lives by the care and craft we put into every home. We're a local company, founded in 2014, so you get the personal service you'd expect from people as passionate about your home and location as you are. That passion reveals itself in our attention to detail - the little touches, personal customer care and considered planning that makes all the difference. That 'Kap experience' is something you'll hear our buyers mention again and again. And there are plenty of them to ask.
The next chapter of a century-old story…
The Firs is an opportunity that comes only once or twice in a generation. A secluded hamlet of beautiful homes, surrounded by nature yet only a few minutes’ stroll from the town centre. It has the charm and character of a bygone era, with all the conveniences of modern life. It is a rare, fleeting moment not to be missed.
The Firs’, is a nod to the history of the site, as that was the name given to the period gentleman’s residence built here in 1889. Back then it was a new family home for Reuben Payne, a prominent tailor favoured by Co. Down’s prosperous linen barons and landed gentry. The Firs was one of the finest examples of the Arts & Crafts movement in Co. Down, appropriate given Reuben Payne’s close association with fabric, pattern and creativity. His Belfast premises exists to this day on the corner of Calendar Street, looking out across to City Hall.
Provisions in the 1888 land lease restricted construction to just two properties on the site, each with private access to a nearby river and private reservoir. The Firs changed ownership several times in the early twentieth century with the Maguire family in residence until 1943 when their last remaining member, Miss Kitty Maguire, bequeathed the house to the Sisters of the Cross and Passion who ran a private convent school there until 1971. The property was reimagined as a girls’ grammar school until 1985 when its use was transformed to house the headquarters of the Council of Catholic Maintained Schools.
And now, in 2024, the next chapter of this historically important site begins. What has been here and gone before will be both respected and reflected in the limited number of classically designed homes, the sweeping, gently rising avenue and by preserving the mature woodland glade.
The houses are traditionally styled, in keeping with the local area. Generously proportioned and elegantly tasteful, they echo the location’s prestigious, storied past. No two home designs are the same, each with its own character. Just 16 of them will share The Firs, along with two classically designed apartment mansions.
Life well-lived…
Exceptional homes in one of the country’s most desirable locations: life doesn’t get much better than this.
Holywood needs little introduction, but the opportunity to live moments from its thriving town centre definitely does. Sites of this quality are few and far between, especially in this area, making The Firs a sweet spot for families looking for a beautiful home that’s as closely connected to nature as it is to the town and surrounding area.
In many ways, The Firs is the best of both worlds: a secluded woodland setting, yet only a short stroll from the charming cafés, galleries and boutiques of Holywood’s High Street; the very latest in energy efficiency without sacrificing classic good looks or traditional materials and a tranquil sanctuary that’s only moments from road, rail and air travel connections.
Take a morning stroll to pick up freshly baked bread, or perhaps down to the gym for a workout. Run the dogs in Redburn or Ballymenoch; head down to the water’s edge with the kids for a play at Seapark. Pick up some artisan cheese on the way back home or plan supper as you browse the deli counters and local butchers. Life is as leisurely or active as you want at The Firs, with so much variety of everything.
Established Connections…
HOLYWOOD TOWN CENTRE - 2 min walk.
SEAPARK PLAY AREA - 10 min walk/2 min drive.
REDBURN COUNTRY PARK - 10 min walk/2 min drive.
HOLYWOOD TRAIN STATION - 5 min walk/1 min drive.
BELFAST CITY CENTRE - 12 min drive.
GEORGE BEST BELFAST CITY AIRPORT - 5 min drive.
BELFAST INTERNATIONAL AIRPORT - 30 min drive.
Location…
Holywood has every type of dining and entertaining option for every taste, budget and occasion. From coffee shops to fine dining; cosy pubs to lively lock-ins, good times are literally just around the corner.
Golfers living at The Firs are spoiled for choice. Holywood GC, where a young Rory McIlroy first picked up a club, is less thana mile away, while Royal Belfast, the Harry Colt designed masterpiece and Ireland’s oldest golf club is a just a few minutes by car. In all, there are 15 great courses within 10 miles of The Firs.
North Down Coastal Path extends from Holywood in the west to Orlock in the east. It passes through coastline and parkland. Where flora and fauna are found in abundance, and grey seals can be spotted offshore.
The Ulster Folk Museum is a remarkable living museum and environmental resource just two miles from Holywood town centre. It’s home to a rich collection of heritage buildings and objects, used to actively preserve and demonstrate traditions, stories and skills passed down through many generations.
Holywood's main parkland and recreational area is right on the seafront and has panoramic views overlooking Belfast Lough. With tennis courts, a bowling green, and a children's safe
playground, the park is a great spot for kids, dog walking and jogging. It’s also home to the annual Seapark fireworks display in October.
Culloden’s Spa is sanctuary for complete body and mind wellbeing, and an antidote to the hustle and bustle of everyday life. With luxurious treatment suites, relaxation rooms, a swimming pool, a range of heat experiences, and an extensive selection of therapies, it’s a stress-free, calming haven.
Set on a beautiful slope above Belfast Lough, Redburn Country Park has 7km of pathways and spectacular views of Belfast and the south Antrim hills. The variety of the mixed woodland and ever-changing species make this a wonderful place to explore on foot.
The great achievement at The Firs is in the preservation of what was there before a brick was even laid. Glorious oaks, shimmering beech trees, ash and sycamore line the avenue
and add stature to many of the gardens.
Thanks to its lough shore location and abundance of wooded parkland, Holywood has a diverse bird population. We encourage as many as possible to make The Firs their home by erecting birdboxes in every garden and on the surrounding trees. Residents can expect to see and hear swallows, swifts, starlings, wrens, finches and plenty more each year.
By respecting nature in The Firs, we retain and enhance as much biodiversity as possible. That has a positive impact on the lives and wellbeing of residents and their families, not to mention the environment. We’ve created two ‘wildlife corridors’ running the full length of The Firs boundary to sustain the existing wildlife and woodland plant population. There’s also a meandering stream winding its way throughout the development, bird boxes on many trees and we also support the work of local bee-keepers.
Specifications
Kitchen
Wooden, in-frame kitchens by Alwood are hand-crafted and individually painted in a choice of exquisite colours.
Quartz surfaces, a Blanco granite sink and Quooker tap
Range of integrated appliances includes an induction hob and double oven, dishwasher, wine cooler, larder fridge and freezer
Island units with display shelving and casual dining areas.
Utility rooms are plumbed for a washing machine and have space allocated for a tumble dryer
Bathrooms
Master and main bathrooms include a thermostatic bar shower with rain drench head and separate hand-held fittings
All bathrooms have tiled floors, full height wall tiles in shower enclosures and tiled splashbacks around baths and sinks.
Baths are free standing, WCs are back-to-wall and all white sanitaryware is a contemporary design.
Anti-steam, illuminated mirrors in all bathrooms and en suites
Flooring
Choice from a range of ceramic floor tiles or J2 luxury vinyl tiles for entrance halls, kitchens, utility and living/dining rooms.
Choice of high-quality carpets for stairs, landings, reception rooms and bedrooms
Bathrooms, en suites and WCs are floored with ceramic tiles
Internal Features
Houses have underfloor heating to the ground floor and decorative radiators on upper floors,
Powered by gas boiler central heating and solar energy panels fitted to south-facing roofs
All apartments have underfloor heating, powered by an exhaust heat pump system
Each residence incorporates Smart Home technology, media walls, mains powered smoke, heat and carbon monoxide detection and provision included for EV charging and a home security system
Fitted wardrobes in all bedrooms and all windows are triple glazed and front doors are fitted with a 5-point multi-lock system
All walls finished in ‘Shaded White’ by Farrow & Ball, with ceilings, skirting and architraves painted white
Internal doors are Shaker style
The Firs will be full fibre ready, future-proofing its connectivity. Residents will have a choice of suppliers.
External Features
Roofs are tiled in either terracotta or grey slate effect and finished with seamless aluminium guttering and downpipes
Chimney stacks and pots are a decorative design
Driveways are tarmacked, lawns laid with turf and patio area and paths are paved
Rear gardens have vertical timber fences, external water tap and power socket, while front gardens are bounded by black metal estate fencing and hedging
Homes have feature exterior lighting and each residence is secured by an electric entry gate and intercom system
Remotely controlled electric gates and an intercom access system secure each residence
Estate railings and hedges fringe the boundary, gardens are turfed and trees maintained
Warranty
All homes are covered by the NHBC Buildmark scheme. Buildmark is a ten-year warranty and insurance cover for new-build homes. The cover is split into different sections providing protection for your deposit after exchange of contracts, a builder warranty for two years after legal completion and then insurance against certain defects after the warranty period until the end of the policy.
Live beautifully
We are committed to leaving the natural environment of our sites in better condition and with greater sustainability than when we first found them.
By respecting nature in The Firs, we retain and enhance as much biodiversity as possible. That has a positive impact on the lives and wellbeing of residents and their families, not to mention the environment. We’ve created two ‘wildlife corridors’ running the full length
The Firs boundary to sustain the existing wildlife and woodland plant population. There’s also a meandering stream winding its way throughout the development, bird boxes
on many trees and we also support the work of local bee-keepers.
Disclaimer
The Vendors and their Agents give notice that these particulars do not constitute any part of an offer or contract. None of the statements contained in these particulars are to be relied on as statements or representations of fact and intending purchasers must satisfy themselves by inspection or otherwise the correctness of each of the statements contained in these particulars. Configurations of kitchens, bathrooms and exteriors etc, may be subject to alteration from those illustrated without prior notification. Purchasers must satisfy themselves as to current specification at time of booking. The Vendor does not make or give, and neither the Selling Agent, nor any person in their employment, has the authority to make or give any representation or warranty whatever in relation to this property. Artist's impressions and photographs are for illustration purposes only. Plans are not to scale and all dimensions shown are approximate.

