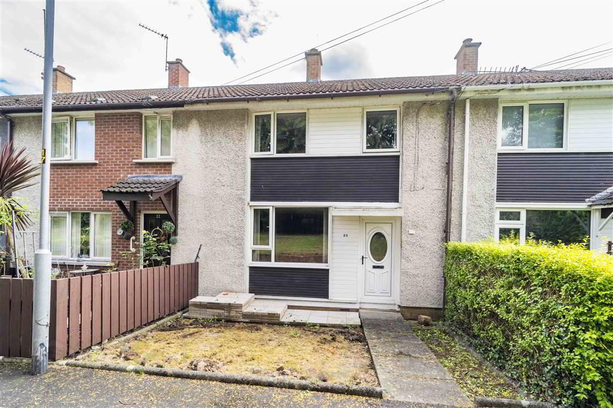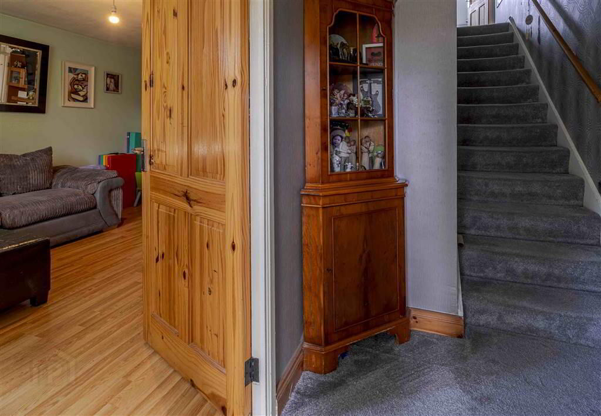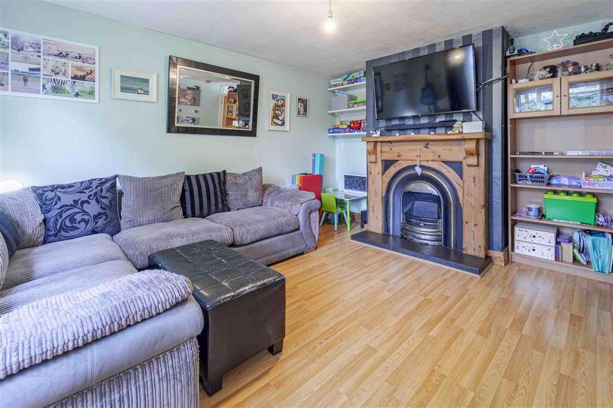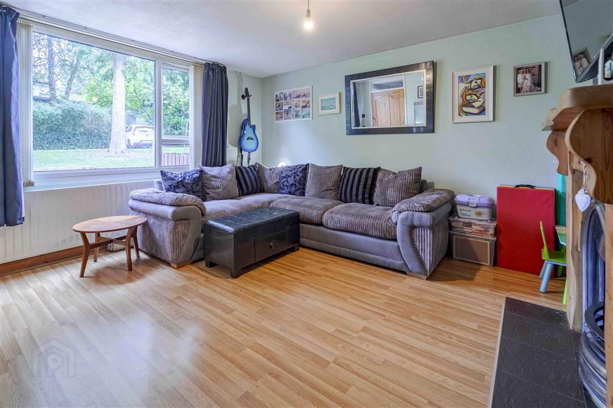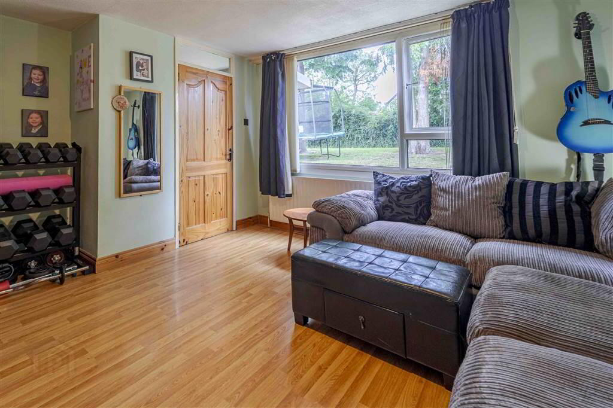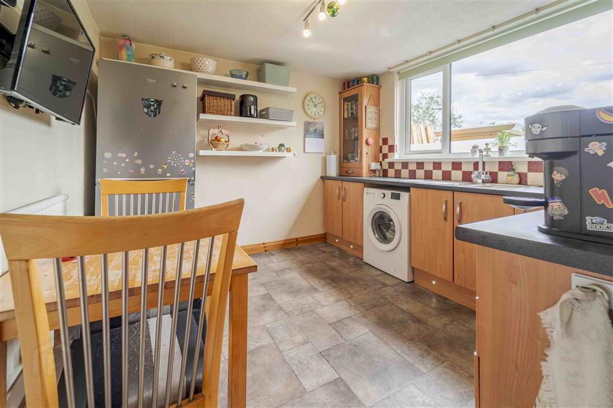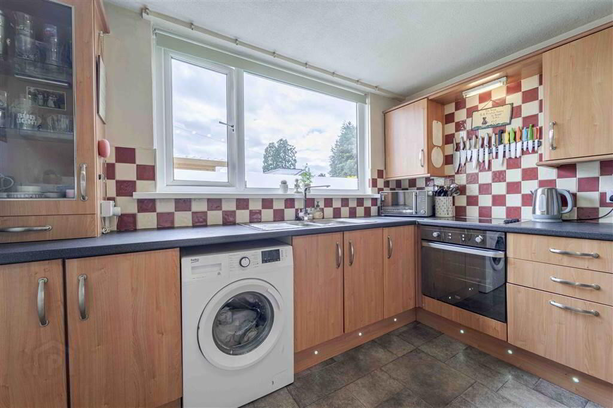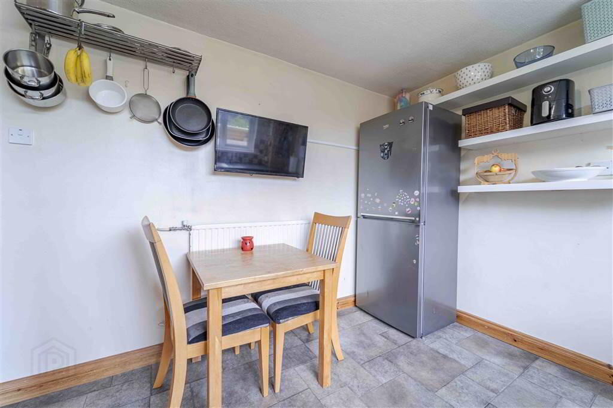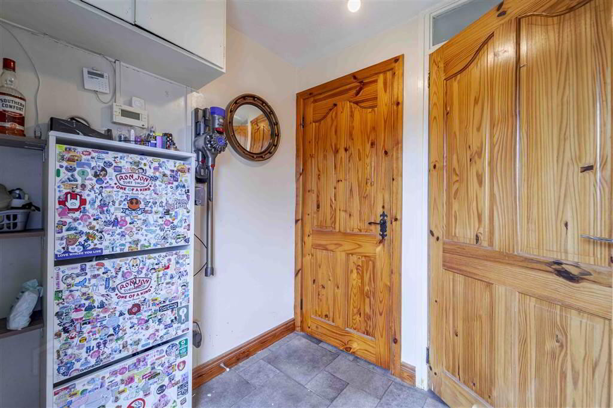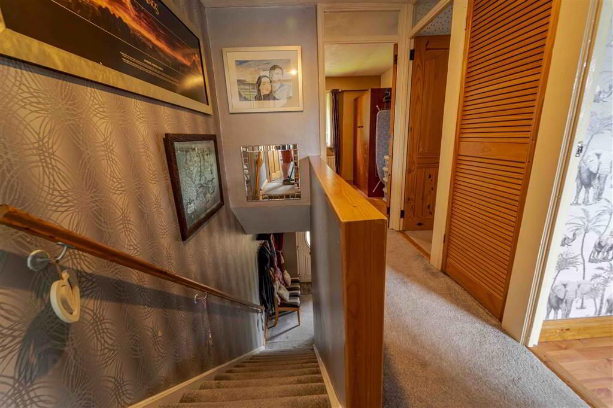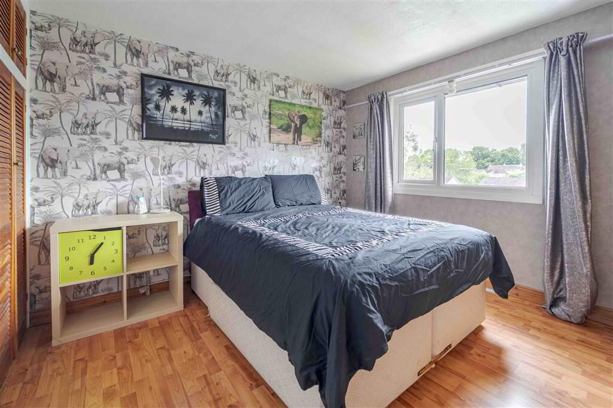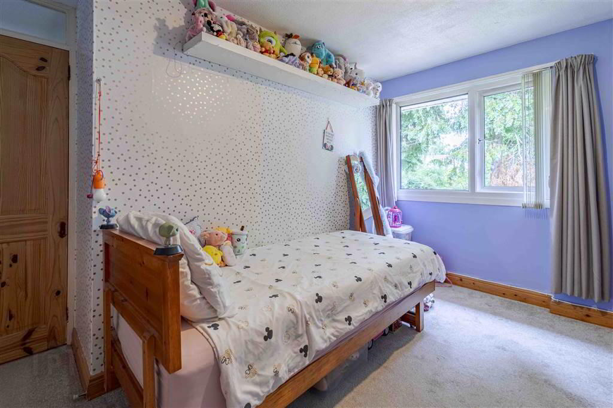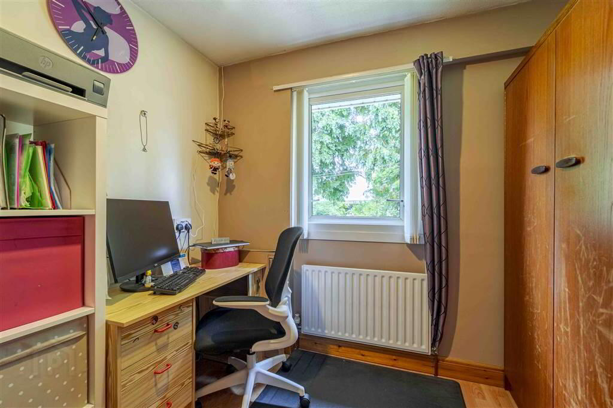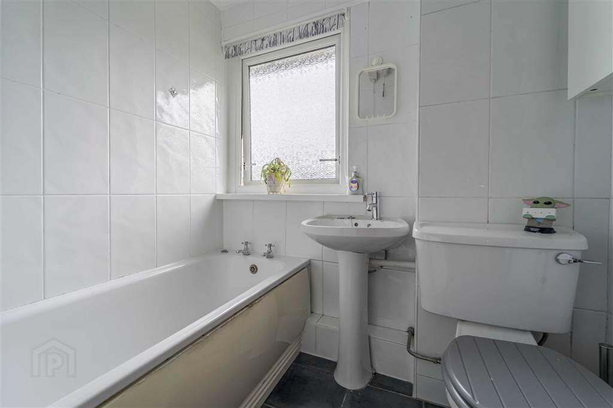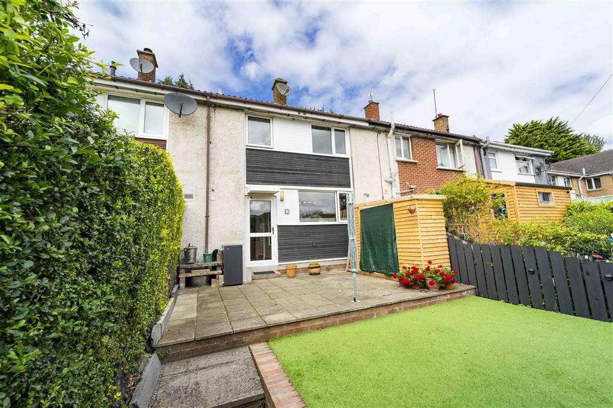Sale agreed
Updated 1 day ago
23 Glenwood Park, Dunmurry, Belfast, BT17 9DT
Sale agreed
Property Overview
Status
Sale Agreed
Style
Mid-terrace House
Bedrooms
3
Receptions
1
Property Features
Tenure
Not Provided
Energy Rating
Heating
Oil
Broadband
*³
Property Financials
Price
Last listed at Offers Over £125,000
Rates
£568.63 pa*¹
A wonderful mid terrace home located in the popular Glenwood Park off the River Road in Dunmurry and within walking distance to local shops and transport links to Lisburn and Belfast. This fantastic home offers well proportioned accommodation and is sure to appeal to a wide variety of potential purchasers.
The property benefits from oil fired central heating, PVC double glazed windows and exterior doors, low maintenance rear yard and a convenient popular location.
The accommodation comprises as follows:
Ground Floor - Hall, Lounge, Kitchen and dining, rear hall/lobby.
First Floor - Landing, 3 bedrooms, bathroom.
Outside
Front garden, fully enclosed rear garden with paved patio area. Astroturf lawn area. Timber shed with light and power. Timber store. Outside light and tap.
The property benefits from oil fired central heating, PVC double glazed windows and exterior doors, low maintenance rear yard and a convenient popular location.
The accommodation comprises as follows:
Ground Floor - Hall, Lounge, Kitchen and dining, rear hall/lobby.
First Floor - Landing, 3 bedrooms, bathroom.
Outside
Front garden, fully enclosed rear garden with paved patio area. Astroturf lawn area. Timber shed with light and power. Timber store. Outside light and tap.
Ground Floor
- HALL:
- PVC part glazed front door.
- LOUNGE:
- 4.379m x 4.301m (14' 4" x 14' 1")
Decorative feature rustic pine fireplace with slate hearth and cast iron inset. Laminate floor. - KITCHEN/DINING AREA:
- 4.267m x 3.113m (13' 12" x 10' 3")
Range of high and low level units with contrasting granite effect worktops. One and a half stainless steel sink units with mixer taps and drainer. Built-in electric oven. 4 ring ceramic hob. Plumbed for washing machine. Glazed display unit. Tiled between units. Space for fridge/freezer.
First Floor
- LANDING:
- Built-in hotpress. Access to roofspace.
- BEDROOM 1:
- 3.32m x 3.228m (10' 11" x 10' 7")
Laminate floor. Built-in storage. - BEDROOM 2:
- 3.644m x 2.631m (11' 11" x 8' 8")
Built-in storage. - BEDROOM 3:
- 2.736m x 2.606m (8' 12" x 8' 7")
Laminate floor. Built-in storage. - BATHROOM:
- White suite comprising of panelled bath with electric shower over. Folding shower screen. Pedestal wash hand basin. WC. Tiled floors and walls.
Directions
Off River Road.
Travel Time From This Property

Important PlacesAdd your own important places to see how far they are from this property.
Agent Accreditations




